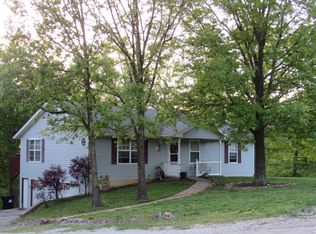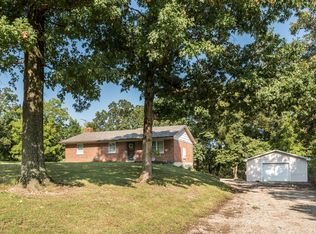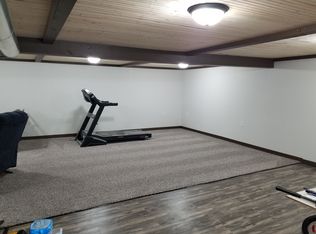Sold on 08/22/25
Price Unknown
10300 Baker Rd, Henley, MO 65040
3beds
1,731sqft
Single Family Residence
Built in 1978
2.24 Acres Lot
$300,000 Zestimate®
$--/sqft
$1,619 Estimated rent
Home value
$300,000
$261,000 - $348,000
$1,619/mo
Zestimate® history
Loading...
Owner options
Explore your selling options
What's special
Escape to peaceful country living without sacrificing convenience in this beautifully updated 3-bedroom, 2.5-bath home located within the highly sought-after Eugene School District. Nestled on 2.24 private acres, this property offers the perfect blend of tranquility, space, and modern comfort.
Step inside to discover a thoughtfully renovated interior featuring fresh finishes throughout, an open-concept living area, and a spacious kitchen perfect for entertaining. The primary suite offers a private sanctuary with an ensuite bath, while two additional bedrooms provide flexibility for guests or a home office.
Enjoy serene views of nature from every window and take advantage of the expansive outdoor space—ideal for gardening, small livestock, or simply soaking in the peace and quiet of country life.
With plenty of room to roam, updated interiors, and a location that combines rural charm! Schedule your showing today!
Zillow last checked: 8 hours ago
Listing updated: August 23, 2025 at 06:36am
Listed by:
The Legacy Group 573-258-5511,
eXp Realty, LLC
Bought with:
The Legacy Group
eXp Realty, LLC
Source: JCMLS,MLS#: 10070364
Facts & features
Interior
Bedrooms & bathrooms
- Bedrooms: 3
- Bathrooms: 3
- Full bathrooms: 2
- 1/2 bathrooms: 1
Bedroom 2
- Level: Main
- Area: 129.3 Square Feet
- Dimensions: 11.67 x 11.08
Bedroom 3
- Level: Main
- Area: 115.56 Square Feet
- Dimensions: 10.83 x 10.67
Primary bathroom
- Level: Main
- Area: 150.4 Square Feet
- Dimensions: 13.17 x 11.42
Dining room
- Level: Main
- Area: 114.72 Square Feet
- Dimensions: 11.67 x 9.83
Family room
- Level: Lower
- Area: 305.07 Square Feet
- Dimensions: 24.25 x 12.58
Kitchen
- Level: Main
- Area: 117.97 Square Feet
- Dimensions: 11.42 x 10.33
Laundry
- Description: combo with half bath
- Level: Lower
- Area: 48 Square Feet
- Dimensions: 8 x 6
Heating
- FAPG
Cooling
- Central Air, Attic Fan
Appliances
- Included: Dishwasher, Disposal, Microwave, Propane Tank - Rented, Refrigerator, Cooktop
Features
- Basement: Walk-Out Access,Full
- Has fireplace: Yes
- Fireplace features: Wood Burning
Interior area
- Total structure area: 1,731
- Total interior livable area: 1,731 sqft
- Finished area above ground: 1,205
- Finished area below ground: 526
Property
Parking
- Details: Basement
Features
- Levels: Split-Foyer
Lot
- Size: 2.24 Acres
Details
- Additional structures: Shed(s)
- Parcel number: 1509310000003007
Construction
Type & style
- Home type: SingleFamily
- Property subtype: Single Family Residence
Materials
- Vinyl Siding, Brick
Condition
- Updated/Remodeled
- New construction: No
- Year built: 1978
Community & neighborhood
Location
- Region: Henley
Price history
| Date | Event | Price |
|---|---|---|
| 8/22/2025 | Sold | -- |
Source: | ||
| 7/21/2025 | Pending sale | $297,000$172/sqft |
Source: | ||
| 7/18/2025 | Contingent | $297,000$172/sqft |
Source: | ||
| 6/25/2025 | Price change | $297,000-0.7%$172/sqft |
Source: | ||
| 5/16/2025 | Price change | $299,000-0.3%$173/sqft |
Source: | ||
Public tax history
| Year | Property taxes | Tax assessment |
|---|---|---|
| 2025 | -- | $23,300 +4.9% |
| 2024 | $1,236 +13.9% | $22,210 |
| 2023 | $1,085 +5.6% | $22,210 +5.1% |
Find assessor info on the county website
Neighborhood: 65040
Nearby schools
GreatSchools rating
- 8/10Eugene Elementary SchoolGrades: PK-6Distance: 6.8 mi
- 7/10Eugene High SchoolGrades: 7-12Distance: 6.8 mi


