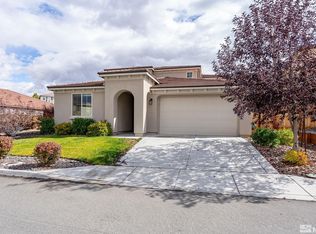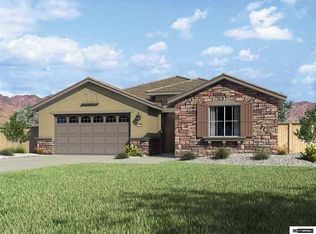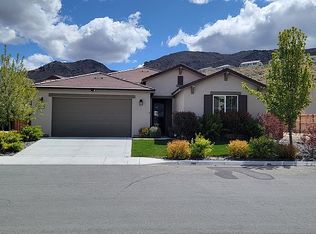Closed
$750,000
10300 Gold Mine Dr, Reno, NV 89521
4beds
2,283sqft
Single Family Residence
Built in 2018
7,405.2 Square Feet Lot
$750,100 Zestimate®
$329/sqft
$3,281 Estimated rent
Home value
$750,100
$690,000 - $810,000
$3,281/mo
Zestimate® history
Loading...
Owner options
Explore your selling options
What's special
Immaculate South Reno home backing to common area / open space with beautiful mountain views and no direct rear neighbors. Walking distance to Damonte Ranch High School! The open and functional floor plan features wood-look tile throughout the main level, recessed lighting, and large windows that capture natural light and scenic views. The kitchen offers granite counters, rich espresso cabinetry, stainless steel appliances, and a large center island overlooking the great room—perfect for entertaining or family gatherings. Upstairs, the spacious primary suite includes a dual-sink vanity, separate tub and shower, and walk-in closet. Enjoy low-maintenance landscaping with synthetic turf, extended paver patio, and privacy fencing—an ideal outdoor retreat with panoramic hillside views. Conveniently located near schools, parks, and shopping with easy freeway access.
Zillow last checked: 8 hours ago
Listing updated: February 07, 2026 at 12:37pm
Listed by:
Trevor Phillips BS.146319 775-276-1832,
Chase International Carson Cit,
Carol Phillips S.16833 775-848-9115,
Chase International-Damonte
Bought with:
Madison Riccio, S.192766
Realty One Group Eminence
Source: NNRMLS,MLS#: 250057186
Facts & features
Interior
Bedrooms & bathrooms
- Bedrooms: 4
- Bathrooms: 3
- Full bathrooms: 2
- 1/2 bathrooms: 1
Heating
- Natural Gas
Cooling
- Central Air
Appliances
- Included: Dishwasher, Disposal, ENERGY STAR Qualified Appliances, Microwave
- Laundry: Cabinets, Laundry Room, Shelves
Features
- Ceiling Fan(s), High Ceilings, Kitchen Island, Smart Thermostat, Walk-In Closet(s)
- Flooring: Carpet, Tile
- Windows: Double Pane Windows, Vinyl Frames, Window Coverings
- Has fireplace: No
- Common walls with other units/homes: No Common Walls
Interior area
- Total structure area: 2,283
- Total interior livable area: 2,283 sqft
Property
Parking
- Total spaces: 3
- Parking features: Attached, Garage, Tandem
- Attached garage spaces: 3
Features
- Levels: Two
- Stories: 2
- Exterior features: None
- Fencing: Back Yard
Lot
- Size: 7,405 sqft
- Features: Common Area, Landscaped, Level
Details
- Additional structures: None
- Parcel number: 14524209
- Zoning: SF3
Construction
Type & style
- Home type: SingleFamily
- Property subtype: Single Family Residence
Materials
- Stone Veneer, Stucco
- Foundation: Slab
- Roof: Tile
Condition
- New construction: No
- Year built: 2018
Details
- Builder name: Lennar
Utilities & green energy
- Sewer: Public Sewer
- Water: Public
- Utilities for property: Cable Connected, Electricity Connected, Internet Connected, Natural Gas Connected, Phone Connected, Sewer Connected, Water Connected, Cellular Coverage, Water Meter Installed
Community & neighborhood
Security
- Security features: Keyless Entry, Smoke Detector(s)
Location
- Region: Reno
- Subdivision: Amended Palisades Phase 1
HOA & financial
HOA
- Has HOA: Yes
- HOA fee: $52 monthly
- Amenities included: Maintenance Grounds
- Association name: Palisades
Other
Other facts
- Listing terms: 1031 Exchange,Cash,Conventional,FHA,VA Loan
Price history
| Date | Event | Price |
|---|---|---|
| 2/6/2026 | Sold | $750,000+0.1%$329/sqft |
Source: | ||
| 12/27/2025 | Contingent | $749,000$328/sqft |
Source: | ||
| 12/16/2025 | Price change | $749,000-6.3%$328/sqft |
Source: | ||
| 10/30/2025 | Price change | $799,000-3.2%$350/sqft |
Source: | ||
| 10/18/2025 | Listed for sale | $825,000+37.5%$361/sqft |
Source: | ||
Public tax history
| Year | Property taxes | Tax assessment |
|---|---|---|
| 2025 | $5,565 +8% | $195,236 +4.7% |
| 2024 | $5,154 +3% | $186,533 +3.9% |
| 2023 | $5,004 +3% | $179,601 +18.5% |
Find assessor info on the county website
Neighborhood: Damonte Ranch
Nearby schools
GreatSchools rating
- 9/10Jwood Raw Elementary SchoolGrades: PK-5Distance: 0.9 mi
- 6/10Kendyl Depoali Middle SchoolGrades: 6-8Distance: 2.2 mi
- 7/10Damonte Ranch High SchoolGrades: 9-12Distance: 0.2 mi
Schools provided by the listing agent
- Elementary: JWood Raw
- Middle: Depoali
- High: Damonte
Source: NNRMLS. This data may not be complete. We recommend contacting the local school district to confirm school assignments for this home.
Get a cash offer in 3 minutes
Find out how much your home could sell for in as little as 3 minutes with a no-obligation cash offer.
Estimated market value$750,100
Get a cash offer in 3 minutes
Find out how much your home could sell for in as little as 3 minutes with a no-obligation cash offer.
Estimated market value
$750,100


