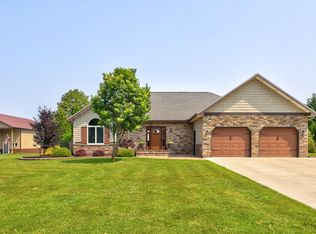Sold for $459,900
$459,900
10300 Lange Rd, Birch Run, MI 48415
4beds
2,344sqft
Single Family Residence
Built in 1880
9.63 Acres Lot
$-- Zestimate®
$196/sqft
$2,361 Estimated rent
Home value
Not available
Estimated sales range
Not available
$2,361/mo
Zestimate® history
Loading...
Owner options
Explore your selling options
What's special
Raise your family where Farm meets Modern on almost 10 acres in Frankenmuth schools. Four bedrooms, modern primary on first floor with walk-in closet, and private bath. 2 additional baths, firelit family & living rooms, floor to ceiling windowed open kitchen/living room with cathedral ceilings & architectural lighting. First floor laundry with a pretty bay window, additional cozy sitting room leads to front covered porch. Whole house generator, 2 newer furnaces & ac, (boiler & forced air). Barn with newer roof, chicken coop (must see, would make an awesome pool house, or artist studio), city water, recently pumped septic field. Apple, birch, maple, & pine treed lot features gardens, & hot tub & swimming pool for entertaining. Also, seller added a basement addition, when they remodeled, with 2 sump pumps and an egress window. Make your appointment quick, to tour your new home.
Zillow last checked: 8 hours ago
Listing updated: June 19, 2025 at 07:14am
Listed by:
Sherry Morris 810-223-6291,
Remax Prime Properties
Bought with:
Sylvia Hendrick
Keller Williams First
Source: MiRealSource,MLS#: 50159092 Originating MLS: Saginaw Board of REALTORS
Originating MLS: Saginaw Board of REALTORS
Facts & features
Interior
Bedrooms & bathrooms
- Bedrooms: 4
- Bathrooms: 3
- Full bathrooms: 3
Primary bedroom
- Level: First
Bedroom 1
- Features: Carpet
- Level: First
- Area: 168
- Dimensions: 14 x 12
Bedroom 2
- Features: Carpet
- Level: First
- Area: 91
- Dimensions: 13 x 7
Bedroom 3
- Features: Carpet
- Level: Second
- Area: 104
- Dimensions: 13 x 8
Bedroom 4
- Features: Carpet
- Level: Second
- Area: 77
- Dimensions: 11 x 7
Bathroom 1
- Features: Vinyl
- Level: Second
- Area: 48
- Dimensions: 8 x 6
Bathroom 2
- Features: Vinyl
- Level: First
- Area: 63
- Dimensions: 9 x 7
Bathroom 3
- Features: Vinyl
- Level: First
- Area: 63
- Dimensions: 9 x 7
Dining room
- Level: First
- Area: 247
- Dimensions: 19 x 13
Family room
- Features: Ceramic
- Level: First
- Area: 704
- Dimensions: 32 x 22
Kitchen
- Level: First
- Area: 704
- Dimensions: 32 x 22
Living room
- Features: Carpet
- Level: First
- Area: 195
- Dimensions: 15 x 13
Office
- Level: Second
- Area: 104
- Dimensions: 13 x 8
Heating
- Forced Air, Hot Water, Natural Gas
Cooling
- Ceiling Fan(s), Central Air
Appliances
- Included: Dishwasher, Dryer, Range/Oven, Refrigerator, Washer, Gas Water Heater
- Laundry: First Floor Laundry
Features
- Cathedral/Vaulted Ceiling, Sump Pump, Walk-In Closet(s), Pantry, Eat-in Kitchen
- Flooring: Ceramic Tile, Carpet, Vinyl
- Windows: Bay Window(s), Skylight(s)
- Basement: Block,Concrete,Unfinished,Crawl Space
- Number of fireplaces: 2
- Fireplace features: Family Room, Gas, Living Room, Natural Fireplace
Interior area
- Total structure area: 3,208
- Total interior livable area: 2,344 sqft
- Finished area above ground: 2,344
- Finished area below ground: 0
Property
Parking
- Total spaces: 2
- Parking features: Covered, Garage, Unassigned, Detached, Electric in Garage, Garage Door Opener
- Garage spaces: 2
Features
- Levels: One and One Half
- Stories: 1
- Patio & porch: Porch
- Has private pool: Yes
- Pool features: Above Ground, Outdoor Pool
- Has spa: Yes
- Spa features: Spa/Hot Tub
- Frontage type: Road
- Frontage length: 359
Lot
- Size: 9.63 Acres
- Dimensions: 359 x 1326
- Features: Rural, Farm, Wooded
Details
- Additional structures: Barn(s), Shed(s)
- Parcel number: 05106033011000
- Zoning description: Residential
- Special conditions: Private
- Horses can be raised: Yes
- Horse amenities: Barn, Hay Storage
Construction
Type & style
- Home type: SingleFamily
- Architectural style: Farm House,Traditional
- Property subtype: Single Family Residence
Materials
- Vinyl Siding
- Foundation: Basement, Concrete Perimeter
Condition
- New construction: No
- Year built: 1880
Utilities & green energy
- Sewer: Septic Tank
- Water: Public
- Utilities for property: Cable/Internet Avail.
Community & neighborhood
Location
- Region: Birch Run
- Subdivision: N/A
Other
Other facts
- Listing agreement: Exclusive Right To Sell
- Listing terms: Cash,Conventional
- Road surface type: Paved
Price history
| Date | Event | Price |
|---|---|---|
| 6/19/2025 | Sold | $459,900-6.1%$196/sqft |
Source: | ||
| 6/13/2025 | Pending sale | $489,900$209/sqft |
Source: | ||
| 6/9/2025 | Price change | $489,900-2%$209/sqft |
Source: | ||
| 3/21/2025 | Price change | $499,900-3.8%$213/sqft |
Source: | ||
| 2/5/2025 | Price change | $519,900-3.7%$222/sqft |
Source: | ||
Public tax history
| Year | Property taxes | Tax assessment |
|---|---|---|
| 2024 | $2,821 -2% | $130,100 +8% |
| 2023 | $2,879 | $120,500 +12.5% |
| 2022 | -- | $107,100 +5.4% |
Find assessor info on the county website
Neighborhood: 48415
Nearby schools
GreatSchools rating
- 9/10Lorenz C. List SchoolGrades: PK-4Distance: 2.6 mi
- 7/10E.F. Rittmueller Middle SchoolGrades: 5-8Distance: 2.7 mi
- 8/10Frankenmuth High SchoolGrades: 9-12Distance: 2.6 mi
Schools provided by the listing agent
- District: Frankenmuth School District
Source: MiRealSource. This data may not be complete. We recommend contacting the local school district to confirm school assignments for this home.
Get pre-qualified for a loan
At Zillow Home Loans, we can pre-qualify you in as little as 5 minutes with no impact to your credit score.An equal housing lender. NMLS #10287.
