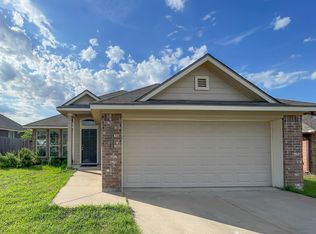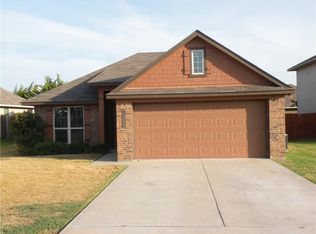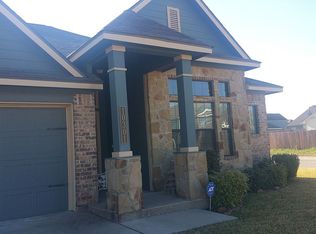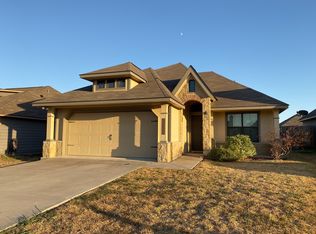Sold
Price Unknown
10300 Walley Way, Waco, TX 76708
3beds
1,388sqft
Single Family Residence
Built in 2014
7,405.2 Square Feet Lot
$218,600 Zestimate®
$--/sqft
$1,886 Estimated rent
Home value
$218,600
$203,000 - $234,000
$1,886/mo
Zestimate® history
Loading...
Owner options
Explore your selling options
What's special
Charming 3 Bedroom Home in China Spring, TX
Welcome to your dream home! This beautiful 3-bedroom, 2-bathroom house, built in 2014, is situated on a desirable corner lot in the heart of China Spring, TX. The property boasts an attached 2-car garage and is part of a well-maintained HOA community.
Inside, you'll find modern electric appliances, a heat pump for efficient heating and cooling, and luxurious granite countertops throughout the home. The spacious kitchen features a walk-in pantry, perfect for all your storage needs. The home office provides a quiet space for work or study.
Step outside to enjoy the privacy of your fenced backyard, ideal for relaxing or entertaining guests. This home is in a fantastic location, offering convenience and a great quality of life.
Don't miss out on this incredible opportunity to own a piece of paradise in China Spring. Schedule a viewing today!
Zillow last checked: 8 hours ago
Listing updated: October 04, 2025 at 09:26am
Listed by:
Terri Shepherd Castro 0793940,
White Label Realty 254-870-4044
Bought with:
Brittanie Johnson
White Label Realty
Source: NTREIS,MLS#: 20981627
Facts & features
Interior
Bedrooms & bathrooms
- Bedrooms: 3
- Bathrooms: 2
- Full bathrooms: 2
Primary bedroom
- Features: Ceiling Fan(s), Walk-In Closet(s)
- Level: First
- Dimensions: 13 x 14
Primary bedroom
- Level: First
- Dimensions: 12 x 10
Bedroom
- Level: First
- Dimensions: 12 x 9
Primary bathroom
- Features: Dual Sinks, Granite Counters, Garden Tub/Roman Tub
- Level: First
- Dimensions: 10 x 8
Dining room
- Level: First
- Dimensions: 9 x 10
Other
- Features: Bidet, Built-in Features, Granite Counters
- Level: First
- Dimensions: 8 x 4
Kitchen
- Features: Breakfast Bar, Built-in Features, Granite Counters, Walk-In Pantry
- Level: First
- Dimensions: 11 x 12
Laundry
- Level: First
- Dimensions: 6 x 9
Living room
- Features: Ceiling Fan(s)
- Level: First
- Dimensions: 14 x 13
Living room
- Features: Ceiling Fan(s)
- Level: First
- Dimensions: 14 x 13
Office
- Level: First
- Dimensions: 8 x 8
Appliances
- Included: Dishwasher, Electric Range, Electric Water Heater, Microwave
Features
- Double Vanity, Granite Counters, High Speed Internet, Open Floorplan, Pantry, Cable TV, Walk-In Closet(s)
- Has basement: No
- Has fireplace: No
Interior area
- Total interior livable area: 1,388 sqft
Property
Parking
- Total spaces: 2
- Parking features: Concrete, Garage Faces Front, Garage, Garage Door Opener, Inside Entrance, Kitchen Level
- Attached garage spaces: 2
Features
- Levels: One
- Stories: 1
- Pool features: None
Lot
- Size: 7,405 sqft
Details
- Parcel number: 368241
Construction
Type & style
- Home type: SingleFamily
- Architectural style: Detached
- Property subtype: Single Family Residence
Condition
- Year built: 2014
Utilities & green energy
- Utilities for property: Other, Cable Available
Community & neighborhood
Location
- Region: Waco
- Subdivision: Brentwood Subdivision, Phase One
HOA & financial
HOA
- Has HOA: Yes
- HOA fee: $350 annually
- Services included: All Facilities, Association Management, Maintenance Grounds
- Association name: Spectrum Association Management
- Association phone: 210-494-0659
Price history
| Date | Event | Price |
|---|---|---|
| 10/2/2025 | Sold | -- |
Source: NTREIS #20981627 Report a problem | ||
| 9/18/2025 | Pending sale | $245,000$177/sqft |
Source: NTREIS #20981627 Report a problem | ||
| 9/13/2025 | Contingent | $245,000$177/sqft |
Source: NTREIS #20981627 Report a problem | ||
| 9/12/2025 | Listed for sale | $245,000$177/sqft |
Source: NTREIS #20981627 Report a problem | ||
| 8/11/2025 | Pending sale | $245,000$177/sqft |
Source: NTREIS #20981627 Report a problem | ||
Public tax history
| Year | Property taxes | Tax assessment |
|---|---|---|
| 2025 | $5,157 -13.2% | $234,010 -12.4% |
| 2024 | $5,944 -0.5% | $267,100 -0.1% |
| 2023 | $5,972 -3% | $267,240 +11.5% |
Find assessor info on the county website
Neighborhood: North Lake Waco
Nearby schools
GreatSchools rating
- 9/10China Spring Elementary SchoolGrades: 2-4Distance: 0.6 mi
- 7/10China Spring Middle SchoolGrades: 7-8Distance: 2.6 mi
- 7/10China Spring High SchoolGrades: 9-12Distance: 2.8 mi
Schools provided by the listing agent
- Elementary: China Spring
- Middle: China Spring
- High: China Spring
- District: China Spring ISD
Source: NTREIS. This data may not be complete. We recommend contacting the local school district to confirm school assignments for this home.



