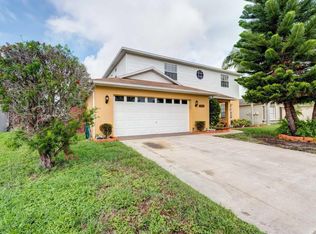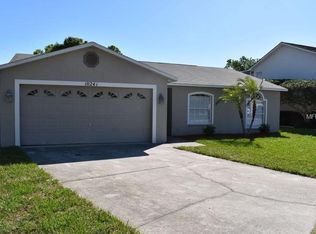Sold for $290,000
$290,000
10301 Midstate Ave, Port Richey, FL 34668
3beds
1,188sqft
Single Family Residence
Built in 1996
4,836 Square Feet Lot
$281,300 Zestimate®
$244/sqft
$1,768 Estimated rent
Home value
$281,300
$253,000 - $312,000
$1,768/mo
Zestimate® history
Loading...
Owner options
Explore your selling options
What's special
Welcome to this stunning, completely renovated 3-bedroom, 2-bathroom home located in a desirable HOA community with a pool. Boasting an open-concept floor plan, this home features high ceilings and a split-bedroom design that offers both privacy and space. The modern kitchen, equipped with sleek finishes and stainless steel appliances, with quartz counters, flows seamlessly into the bright and airy living and dining areas. The living room is wired for surround sound, perfect for movie nights or music lovers. The spacious master suite includes a luxurious en-suite bathroom, while the two additional bedrooms are generously sized. Step outside to enjoy your screened-in lanai, ideal for relaxing or entertaining, and a fenced-in backyard providing added privacy. Situated in a community that offers a pool and other amenities, including RV parking. This home combines modern living with comfort and lots of natural lighting. Roof: 2018, Ac: 2019, Water heater: 2010. Don’t miss the opportunity to make this beautifully updated home yours!
Zillow last checked: 8 hours ago
Listing updated: June 09, 2025 at 06:19pm
Listing Provided by:
Anne Lettre 201-719-0466,
STRAITE REAL ESTATE 352-584-3940
Bought with:
Anthony Koutroumanis, LLC, 3585877
KELLER WILLIAMS REALTY- PALM H
Source: Stellar MLS,MLS#: TB8319691 Originating MLS: Suncoast Tampa
Originating MLS: Suncoast Tampa

Facts & features
Interior
Bedrooms & bathrooms
- Bedrooms: 3
- Bathrooms: 2
- Full bathrooms: 2
Primary bedroom
- Features: En Suite Bathroom, Walk-In Closet(s)
- Level: First
- Area: 224 Square Feet
- Dimensions: 16x14
Kitchen
- Features: Built-in Closet
- Level: First
- Area: 144 Square Feet
- Dimensions: 9x16
Living room
- Features: Ceiling Fan(s), No Closet
- Level: First
- Area: 320 Square Feet
- Dimensions: 20x16
Heating
- Central
Cooling
- Central Air
Appliances
- Included: Dishwasher, Microwave, Range, Refrigerator
- Laundry: In Garage
Features
- Ceiling Fan(s), High Ceilings, Kitchen/Family Room Combo, Open Floorplan, Primary Bedroom Main Floor, Split Bedroom, Stone Counters, Thermostat, Walk-In Closet(s)
- Flooring: Carpet, Laminate
- Has fireplace: No
Interior area
- Total structure area: 1,708
- Total interior livable area: 1,188 sqft
Property
Parking
- Total spaces: 2
- Parking features: Garage - Attached
- Attached garage spaces: 2
Features
- Levels: One
- Stories: 1
- Exterior features: Lighting, Private Mailbox
Lot
- Size: 4,836 sqft
- Features: Cleared
Details
- Parcel number: 142516009B001000370
- Zoning: R4
- Special conditions: None
Construction
Type & style
- Home type: SingleFamily
- Architectural style: Contemporary,Ranch
- Property subtype: Single Family Residence
Materials
- Block, Concrete
- Foundation: Slab
- Roof: Shingle
Condition
- New construction: No
- Year built: 1996
Utilities & green energy
- Sewer: Public Sewer
- Water: Public
- Utilities for property: Cable Available
Community & neighborhood
Community
- Community features: Pool, Sidewalks
Location
- Region: Port Richey
- Subdivision: JASMINE TRAILS
HOA & financial
HOA
- Has HOA: Yes
- HOA fee: $48 monthly
- Association name: Sentry Management
- Association phone: 727-942-1906
- Second association name: Jasmine Trails
Other fees
- Pet fee: $0 monthly
Other financial information
- Total actual rent: 0
Other
Other facts
- Listing terms: Cash,Conventional,FHA
- Ownership: Fee Simple
- Road surface type: Paved
Price history
| Date | Event | Price |
|---|---|---|
| 2/28/2025 | Sold | $290,000-0.7%$244/sqft |
Source: | ||
| 11/20/2024 | Pending sale | $292,000$246/sqft |
Source: | ||
| 11/11/2024 | Listed for sale | $292,000+53.7%$246/sqft |
Source: | ||
| 10/25/2024 | Sold | $190,000-9.5%$160/sqft |
Source: | ||
| 9/23/2024 | Pending sale | $209,900$177/sqft |
Source: | ||
Public tax history
| Year | Property taxes | Tax assessment |
|---|---|---|
| 2024 | $3,268 +3.8% | $202,077 +20% |
| 2023 | $3,149 +21.5% | $168,380 +10% |
| 2022 | $2,592 +15.9% | $153,080 +21% |
Find assessor info on the county website
Neighborhood: 34668
Nearby schools
GreatSchools rating
- 1/10Fox Hollow Elementary SchoolGrades: PK-5Distance: 0.3 mi
- 2/10Bayonet Point Middle SchoolGrades: 6-8Distance: 1 mi
- 2/10Fivay High SchoolGrades: 9-12Distance: 2.1 mi
Schools provided by the listing agent
- Elementary: Fox Hollow Elementary-PO
- Middle: Bayonet Point Middle-PO
- High: Fivay High-PO
Source: Stellar MLS. This data may not be complete. We recommend contacting the local school district to confirm school assignments for this home.
Get a cash offer in 3 minutes
Find out how much your home could sell for in as little as 3 minutes with a no-obligation cash offer.
Estimated market value$281,300
Get a cash offer in 3 minutes
Find out how much your home could sell for in as little as 3 minutes with a no-obligation cash offer.
Estimated market value
$281,300

