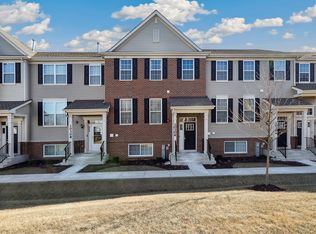This new three-story townhome is designed for family comfort, with a finished lower level that offers versatility. The first floor showcases an open floorplan among the family room, kitchen and flex room plus a deck for outdoor living. Three upstairs bedrooms including the spacious owner's suite provide restful retreats after a busy day.
This property is off market, which means it's not currently listed for sale or rent on Zillow. This may be different from what's available on other websites or public sources.
