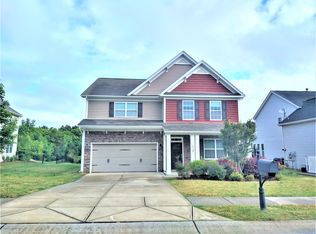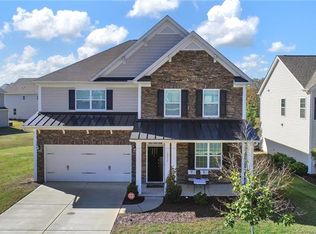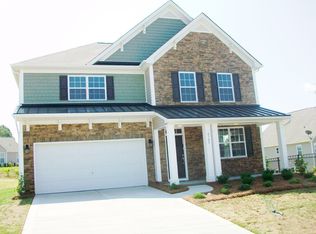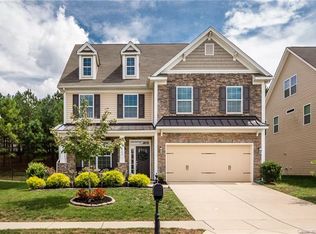Closed
$479,000
10302 Newbridge Rd, Charlotte, NC 28278
5beds
2,750sqft
Single Family Residence
Built in 2011
0.19 Acres Lot
$480,300 Zestimate®
$174/sqft
$2,672 Estimated rent
Home value
$480,300
$447,000 - $519,000
$2,672/mo
Zestimate® history
Loading...
Owner options
Explore your selling options
What's special
Beautiful 5 BR home in Berewick on an oversized corner lot, just steps from the community pool! Enjoy a dramatic two-story great room with built-ins, gas fireplace, hardwood floors, and abundant natural light. The gourmet kitchen features double ovens, 42" cabinets, granite counters, pantry, and a spacious breakfast area plus formal dining room. Main-level office/flex space includes custom built-in library shelves. Vaulted primary suite offers garden tub, extended shower, dual sinks, and walk-in closet. Step outside to your private oasis with a huge paver patio, built-in firepit, 22' covered pergola, fenced yard, and mature privacy trees. Recent upgrades include fresh paint, custom cedar vanity, new light fixtures and fans, smart NEST thermostats, HVAC (2021), and attic/garage shelving. Enjoy Berewick’s resort-style amenities: pool, clubhouse, fitness center, trails, and playgrounds. Minutes to I-485, Charlotte Premium Outlets, dining, and more. Move-in ready
Zillow last checked: 8 hours ago
Listing updated: September 03, 2025 at 03:17am
Listing Provided by:
Stephen Scott ncrealtydynamics@gmail.com,
Realty Dynamics Inc.
Bought with:
Felicia Long
Coldwell Banker Realty
Source: Canopy MLS as distributed by MLS GRID,MLS#: 4278155
Facts & features
Interior
Bedrooms & bathrooms
- Bedrooms: 5
- Bathrooms: 3
- Full bathrooms: 2
- 1/2 bathrooms: 1
- Main level bedrooms: 1
Primary bedroom
- Level: Upper
Bedroom s
- Level: Main
Bedroom s
- Level: Upper
Bedroom s
- Level: Upper
Bathroom full
- Level: Main
Other
- Level: Upper
Dining room
- Level: Main
Kitchen
- Level: Main
Laundry
- Level: Main
Library
- Level: Main
Living room
- Level: Main
Heating
- Forced Air, Natural Gas
Cooling
- Central Air
Appliances
- Included: Dishwasher, Disposal, Double Oven, Dryer, Electric Cooktop, Filtration System, Microwave, Refrigerator, Self Cleaning Oven, Tankless Water Heater, Washer, Washer/Dryer
- Laundry: Laundry Room, Main Level
Features
- Soaking Tub, Storage, Walk-In Closet(s), Walk-In Pantry
- Flooring: Hardwood
- Doors: French Doors, Storm Door(s)
- Has basement: No
- Attic: Pull Down Stairs
- Fireplace features: Gas Vented, Insert, Living Room
Interior area
- Total structure area: 2,750
- Total interior livable area: 2,750 sqft
- Finished area above ground: 2,750
- Finished area below ground: 0
Property
Parking
- Total spaces: 2
- Parking features: Driveway, Attached Garage, Garage Faces Front, Garage on Main Level
- Attached garage spaces: 2
- Has uncovered spaces: Yes
Accessibility
- Accessibility features: Bath Grab Bars, Entry Slope less than 1 foot, Exterior Curb Cuts, Accessible Hallway(s), Mobility Friendly Flooring
Features
- Levels: Two
- Stories: 2
- Patio & porch: Covered, Patio, Other
- Exterior features: Fire Pit
- Pool features: Community
- Fencing: Back Yard,Fenced,Full
Lot
- Size: 0.19 Acres
- Features: Corner Lot, Level, Wooded, Other - See Remarks
Details
- Additional structures: Other
- Parcel number: 19922207
- Zoning: sfr
- Special conditions: Standard
- Other equipment: Surround Sound, Other - See Remarks
Construction
Type & style
- Home type: SingleFamily
- Architectural style: Colonial
- Property subtype: Single Family Residence
Materials
- Vinyl
- Foundation: Slab
Condition
- New construction: No
- Year built: 2011
Utilities & green energy
- Sewer: Public Sewer
- Water: City
Green energy
- Construction elements: Engineered Wood Products
Community & neighborhood
Security
- Security features: Security System
Community
- Community features: Clubhouse, Fitness Center, Game Court, Picnic Area, Playground, Pond, Recreation Area, Sidewalks, Sport Court, Street Lights, Tennis Court(s)
Location
- Region: Charlotte
- Subdivision: Berewick
HOA & financial
HOA
- Has HOA: Yes
- HOA fee: $200 quarterly
- Association name: William Douglas Management
- Association phone: 704-347-8900
Other
Other facts
- Listing terms: Cash,Conventional,FHA,VA Loan
- Road surface type: Concrete
Price history
| Date | Event | Price |
|---|---|---|
| 9/2/2025 | Sold | $479,000$174/sqft |
Source: | ||
| 7/26/2025 | Price change | $479,000-4%$174/sqft |
Source: | ||
| 7/14/2025 | Price change | $499,000-5%$181/sqft |
Source: | ||
| 7/10/2025 | Listed for sale | $525,000+112.1%$191/sqft |
Source: | ||
| 6/22/2015 | Sold | $247,500-4.4%$90/sqft |
Source: | ||
Public tax history
| Year | Property taxes | Tax assessment |
|---|---|---|
| 2025 | -- | $431,300 |
| 2024 | $3,419 +3.5% | $431,300 |
| 2023 | $3,303 +12.1% | $431,300 +47.5% |
Find assessor info on the county website
Neighborhood: Berewick
Nearby schools
GreatSchools rating
- 2/10Berewick ElementaryGrades: PK-5Distance: 1 mi
- 7/10Robert F Kennedy MiddleGrades: 6-8Distance: 1.8 mi
- 5/10Olympic High SchoolGrades: 9-12Distance: 2 mi
Schools provided by the listing agent
- Elementary: Berewick
- Middle: Kennedy
- High: Olympic
Source: Canopy MLS as distributed by MLS GRID. This data may not be complete. We recommend contacting the local school district to confirm school assignments for this home.
Get a cash offer in 3 minutes
Find out how much your home could sell for in as little as 3 minutes with a no-obligation cash offer.
Estimated market value$480,300
Get a cash offer in 3 minutes
Find out how much your home could sell for in as little as 3 minutes with a no-obligation cash offer.
Estimated market value
$480,300



