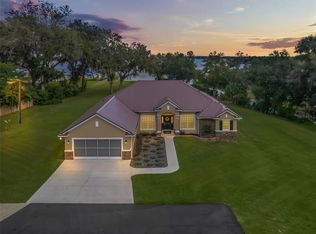Great 1.93 Acre 3/2 CBS home on Canal with water access to Lake Weir,Home has a Dock and Boat Ramp,Home has been upgraded and has a great location yet private.
This property is off market, which means it's not currently listed for sale or rent on Zillow. This may be different from what's available on other websites or public sources.
