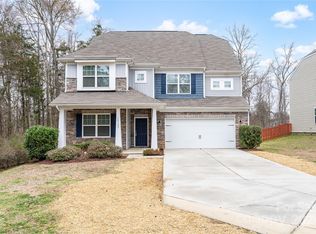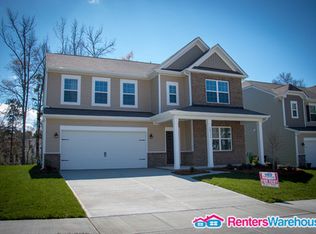Closed
$675,000
10304 Ebbets Rd, Charlotte, NC 28273
6beds
4,858sqft
Single Family Residence
Built in 2017
0.28 Acres Lot
$669,800 Zestimate®
$139/sqft
$4,153 Estimated rent
Home value
$669,800
$623,000 - $717,000
$4,153/mo
Zestimate® history
Loading...
Owner options
Explore your selling options
What's special
Truly the needle in the haystack. Welcome to the largest floor plan in all of Berewick with nearly 4,900 sqft of living space. This beautiful home has it all with 6 beds, 5.5 baths, office, dining room, loft, fully finished basement, sound proofed theater room, deck off kitchen, backyard fire pit and situated on a private cul-de-sac lot. The fantastic layout gives you endless options for family members and guests including beds and full baths on both the main floor and in the basement, which could easily be transformed into a separate apartment. Access the rear patio thru the tremendous rec area downstairs. Or enjoy the view of the tree lined yard from above on the gigantic deck complete with retractable awnings. Plenty of areas for storage including wall-mounted racks in the garage. Fresh paint and carpet too. Don't forget to take advantage of the community amenities with 2 pools, playground, club house, fitness center, miles of sidewalks and walking trails. Schedule a tour today!
Zillow last checked: 8 hours ago
Listing updated: August 28, 2025 at 08:21am
Listing Provided by:
Rob Zanicchi 914-772-8922,
EXP Realty LLC Ballantyne
Bought with:
Melinda Nixon
EXP Realty LLC
Source: Canopy MLS as distributed by MLS GRID,MLS#: 4272920
Facts & features
Interior
Bedrooms & bathrooms
- Bedrooms: 6
- Bathrooms: 6
- Full bathrooms: 5
- 1/2 bathrooms: 1
- Main level bedrooms: 1
Primary bedroom
- Level: Upper
Bedroom s
- Level: Main
Bedroom s
- Level: Upper
Bedroom s
- Level: Basement
Bathroom full
- Level: Main
Bathroom half
- Level: Main
Bathroom full
- Level: Upper
Bathroom full
- Level: Basement
Bar entertainment
- Level: Basement
Breakfast
- Level: Main
Dining room
- Level: Main
Flex space
- Level: Upper
Kitchen
- Level: Main
Laundry
- Level: Upper
Living room
- Level: Main
Media room
- Level: Basement
Office
- Level: Main
Recreation room
- Level: Basement
Utility room
- Level: Basement
Heating
- Central, Forced Air, Zoned
Cooling
- Ceiling Fan(s), Central Air, Zoned
Appliances
- Included: Bar Fridge, Dishwasher, Gas Range, Microwave, Refrigerator with Ice Maker
- Laundry: Electric Dryer Hookup, Laundry Room, Upper Level, Washer Hookup
Features
- Flooring: Carpet, Tile, Vinyl, Wood
- Basement: Daylight,Exterior Entry,Finished,Full,Interior Entry,Storage Space,Walk-Out Access,Walk-Up Access
- Fireplace features: Gas, Living Room
Interior area
- Total structure area: 3,402
- Total interior livable area: 4,858 sqft
- Finished area above ground: 3,402
- Finished area below ground: 1,456
Property
Parking
- Total spaces: 2
- Parking features: Driveway, Attached Garage, Garage Faces Front, Garage on Main Level
- Attached garage spaces: 2
- Has uncovered spaces: Yes
Features
- Levels: Two
- Stories: 2
- Entry location: Main
- Patio & porch: Covered, Deck, Front Porch, Patio
- Exterior features: Fire Pit, Storage
- Pool features: Community
Lot
- Size: 0.28 Acres
- Dimensions: 72 x 181
- Features: Corner Lot, Cul-De-Sac
Details
- Parcel number: 19920650
- Zoning: N1-A
- Special conditions: Standard
Construction
Type & style
- Home type: SingleFamily
- Property subtype: Single Family Residence
Materials
- Stone Veneer, Vinyl
- Roof: Shingle
Condition
- New construction: No
- Year built: 2017
Details
- Builder model: Grisham Basement
- Builder name: Lennar
Utilities & green energy
- Sewer: Public Sewer
- Water: City
Community & neighborhood
Community
- Community features: Clubhouse, Fitness Center, Game Court, Playground, Sidewalks, Sport Court, Street Lights, Tennis Court(s), Walking Trails
Location
- Region: Charlotte
- Subdivision: Berewick
HOA & financial
HOA
- Has HOA: Yes
- HOA fee: $200 quarterly
- Association name: Amy Hills at William Douglas
- Association phone: 704-347-8900
Other
Other facts
- Listing terms: Cash,Conventional,FHA,VA Loan
- Road surface type: Concrete, Paved
Price history
| Date | Event | Price |
|---|---|---|
| 8/28/2025 | Sold | $675,000-3.6%$139/sqft |
Source: | ||
| 8/4/2025 | Pending sale | $699,990$144/sqft |
Source: | ||
| 7/30/2025 | Price change | $699,990-3.4%$144/sqft |
Source: | ||
| 6/21/2025 | Listed for sale | $725,000+110.8%$149/sqft |
Source: | ||
| 2/21/2018 | Sold | $344,000$71/sqft |
Source: Public Record Report a problem | ||
Public tax history
| Year | Property taxes | Tax assessment |
|---|---|---|
| 2025 | -- | $682,700 |
| 2024 | -- | $682,700 |
| 2023 | -- | $682,700 +68.1% |
Find assessor info on the county website
Neighborhood: Steele Creek
Nearby schools
GreatSchools rating
- 2/10Berewick ElementaryGrades: PK-5Distance: 1.6 mi
- 7/10Robert F Kennedy MiddleGrades: 6-8Distance: 1.7 mi
- 5/10Olympic High SchoolGrades: 9-12Distance: 1.9 mi
Schools provided by the listing agent
- Elementary: Berewick
- Middle: Kennedy
- High: Olympic
Source: Canopy MLS as distributed by MLS GRID. This data may not be complete. We recommend contacting the local school district to confirm school assignments for this home.
Get a cash offer in 3 minutes
Find out how much your home could sell for in as little as 3 minutes with a no-obligation cash offer.
Estimated market value
$669,800
Get a cash offer in 3 minutes
Find out how much your home could sell for in as little as 3 minutes with a no-obligation cash offer.
Estimated market value
$669,800

