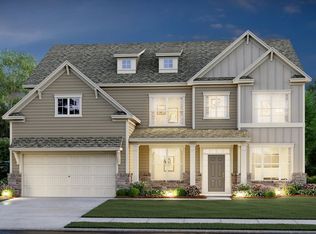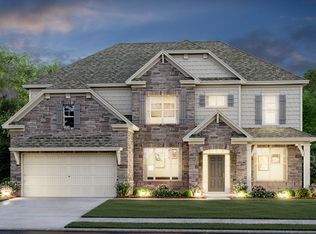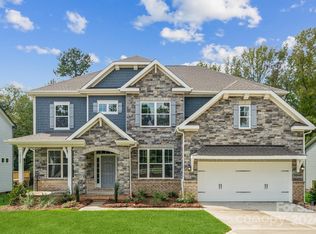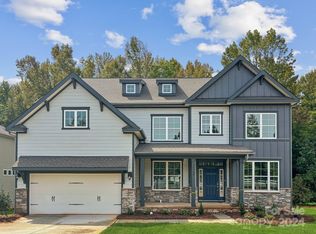Closed
$738,000
10304 Idlewild Rd, Matthews, NC 28105
4beds
3,923sqft
Single Family Residence
Built in 2024
0.5 Acres Lot
$734,000 Zestimate®
$188/sqft
$4,108 Estimated rent
Home value
$734,000
$675,000 - $800,000
$4,108/mo
Zestimate® history
Loading...
Owner options
Explore your selling options
What's special
Townsend plan on a half acre wooded homesite backing up to a county park! Spacious 2-Story open floorplan featuring 4 bed, 3.5 baths, study, and mud room w/drop zone. The 1st floor primary suite offers a stunning Spa Shower, dual vanities, a pvt water closet and large walk-in closet. The kitchen boasts designer white cabinets with crown molding, under cabinet lighting, quartz countertops, tile backsplash, large island with Farmhouse sink, walk-in pantry, and stainless-steel appliances including a gas cooktop with wall oven/microwave combo and dishwasher. LVP flooring throughout the main living areas on the 1st, floor tile is included in all the bathrooms and laundry room. The laundry room with cabinets is located on the first floor. On the 2nd floor you will find 3 bedrooms, 2 full baths, loft and an optional Game Room. “Home also includes garage door opener with remotes, garbage disposal, gas fireplace, and a smarthome ecosystem.” Come see this fantastic floorplan.
Zillow last checked: 8 hours ago
Listing updated: December 28, 2024 at 08:18am
Listing Provided by:
Brandon McLain Brandon.McLain@CenturyCommunities.com,
CCNC Realty Group LLC,
Rebecca Spires,
CCNC Realty Group LLC
Bought with:
Kranthi Aella
Red Bricks Realty LLC
Source: Canopy MLS as distributed by MLS GRID,MLS#: 4182143
Facts & features
Interior
Bedrooms & bathrooms
- Bedrooms: 4
- Bathrooms: 4
- Full bathrooms: 3
- 1/2 bathrooms: 1
- Main level bedrooms: 1
Primary bedroom
- Level: Main
Primary bedroom
- Level: Main
Bedroom s
- Level: Upper
Bedroom s
- Level: Upper
Bedroom s
- Level: Upper
Bedroom s
- Level: Upper
Bedroom s
- Level: Upper
Bedroom s
- Level: Upper
Bathroom full
- Level: Main
Bathroom half
- Level: Main
Bathroom full
- Level: Upper
Bathroom full
- Level: Upper
Bathroom full
- Level: Main
Bathroom half
- Level: Main
Bathroom full
- Level: Upper
Bathroom full
- Level: Upper
Dining area
- Level: Main
Dining area
- Level: Main
Family room
- Level: Main
Family room
- Level: Main
Kitchen
- Level: Main
Kitchen
- Level: Main
Laundry
- Level: Main
Laundry
- Level: Main
Loft
- Level: Upper
Loft
- Level: Upper
Media room
- Level: Upper
Media room
- Level: Upper
Study
- Level: Main
Study
- Level: Main
Heating
- Forced Air, Natural Gas, Zoned
Cooling
- Central Air
Appliances
- Included: Dishwasher, Disposal, Double Oven, Electric Water Heater, Gas Cooktop, Microwave
- Laundry: Electric Dryer Hookup, Laundry Room, Main Level
Features
- Flooring: Carpet, Tile, Vinyl
- Has basement: No
- Attic: Pull Down Stairs
- Fireplace features: Family Room
Interior area
- Total structure area: 3,923
- Total interior livable area: 3,923 sqft
- Finished area above ground: 3,923
- Finished area below ground: 0
Property
Parking
- Total spaces: 2
- Parking features: Driveway, Attached Garage, Garage on Main Level
- Attached garage spaces: 2
- Has uncovered spaces: Yes
Accessibility
- Accessibility features: Two or More Access Exits
Features
- Levels: Two
- Stories: 2
- Patio & porch: Front Porch
Lot
- Size: 0.50 Acres
Details
- Parcel number: 19316137
- Zoning: RES
- Special conditions: Standard
Construction
Type & style
- Home type: SingleFamily
- Architectural style: Traditional
- Property subtype: Single Family Residence
Materials
- Fiber Cement, Stone Veneer
- Foundation: Crawl Space
- Roof: Shingle
Condition
- New construction: Yes
- Year built: 2024
Details
- Builder model: Townsend
- Builder name: Century Communities
Utilities & green energy
- Sewer: Public Sewer
- Water: City
- Utilities for property: Cable Available
Community & neighborhood
Security
- Security features: Carbon Monoxide Detector(s), Smoke Detector(s)
Location
- Region: Matthews
- Subdivision: Magnolia Ranch
HOA & financial
HOA
- Has HOA: Yes
- HOA fee: $300 quarterly
- Association name: Cusick
- Association phone: 704-544-7779
Other
Other facts
- Listing terms: Cash,Conventional,VA Loan
- Road surface type: Concrete, Paved
Price history
| Date | Event | Price |
|---|---|---|
| 12/26/2024 | Pending sale | $754,990+2.3%$192/sqft |
Source: | ||
| 11/27/2024 | Sold | $738,000-2.3%$188/sqft |
Source: | ||
| 10/17/2024 | Price change | $754,990-3.2%$192/sqft |
Source: | ||
| 8/31/2024 | Price change | $779,990-6%$199/sqft |
Source: | ||
| 8/15/2024 | Listed for sale | $829,345$211/sqft |
Source: | ||
Public tax history
Tax history is unavailable.
Find assessor info on the county website
Neighborhood: 28105
Nearby schools
GreatSchools rating
- 3/10Crown Point ElementaryGrades: PK-5Distance: 0.9 mi
- 4/10Mint Hill Middle SchoolGrades: 6-8Distance: 1 mi
- 6/10David W Butler HighGrades: 9-12Distance: 3.2 mi
Schools provided by the listing agent
- Elementary: Crown Point
- Middle: Mint Hill
- High: David W Butler
Source: Canopy MLS as distributed by MLS GRID. This data may not be complete. We recommend contacting the local school district to confirm school assignments for this home.
Get a cash offer in 3 minutes
Find out how much your home could sell for in as little as 3 minutes with a no-obligation cash offer.
Estimated market value
$734,000



