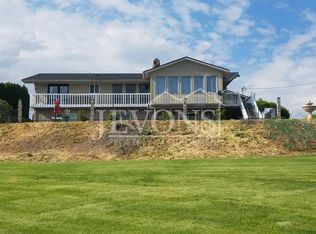Sold for $394,500
$394,500
10305 Estes Rd, Yakima, WA 98908
4beds
2,106sqft
Residential/Site Built, Single Family Residence
Built in 1950
1.81 Acres Lot
$416,300 Zestimate®
$187/sqft
$2,098 Estimated rent
Home value
$416,300
$395,000 - $437,000
$2,098/mo
Zestimate® history
Loading...
Owner options
Explore your selling options
What's special
This 4 bedroom, 1-bath home is situated in West Valley with plenty of room to expand your outdoor hobbies with 1.81 acres and views of the valley for miles. Your mornings and evenings will provide an ever changing display of art with the sunrises and sunsets. It's like country living right outside the bustle of suburban life. Comes complete with a structure for chickens, dog run, raised gardens, green house and the property is set up for cattle or horses. Inside the home you will find a well appointed kitchen with an eating bar and dining room. From the living room there are fantastic views facing east and a deck to enjoy your time outside. This home provides plenty of space for your family's needs, and privacy. Includes 2 shares of irrigation for your lawn, garden and possibly horses! Call your favorite realtor today to see this home on the hill.
Zillow last checked: 8 hours ago
Listing updated: August 30, 2024 at 05:36pm
Listed by:
Andrea McRae 509-941-0321,
RE/MAX, The Collective
Bought with:
Allison Lynn Lawson
John L Scott - Prosser
Source: Yakima,MLS#: 24-454
Facts & features
Interior
Bedrooms & bathrooms
- Bedrooms: 4
- Bathrooms: 1
- Full bathrooms: 1
Dining room
- Features: Bar, Kitch Eating Space
Kitchen
- Features: Pantry
Heating
- Electric
Cooling
- Central Air
Appliances
- Included: Dishwasher, Dryer, Range Hood, Range, Refrigerator, Washer
Features
- Flooring: Carpet, Vinyl
- Basement: Partially Finished
Interior area
- Total structure area: 2,106
- Total interior livable area: 2,106 sqft
Property
Parking
- Total spaces: 1
- Parking features: Detached
- Garage spaces: 1
Features
- Levels: 1 Story w/Basement
- Stories: 1
- Frontage length: 0.00
Lot
- Size: 1.81 Acres
- Features: Curbs/Gutters, 1+ - 5.0 Acres
Details
- Additional structures: See Remarks, Hay, Shed(s)
- Parcel number: 17132542013
- Zoning: R1
- Zoning description: Single Fam Res
Construction
Type & style
- Home type: SingleFamily
- Property subtype: Residential/Site Built, Single Family Residence
Materials
- Wood Siding, Block
- Foundation: Block
- Roof: Composition
Condition
- Year built: 1950
Utilities & green energy
- Sewer: Septic/Installed
- Water: Well
Community & neighborhood
Location
- Region: Yakima
Other
Other facts
- Listing terms: Cash,Conventional,FHA,VA Loan
Price history
| Date | Event | Price |
|---|---|---|
| 4/30/2024 | Sold | $394,500-1.4%$187/sqft |
Source: | ||
| 4/3/2024 | Pending sale | $399,900$190/sqft |
Source: | ||
| 3/22/2024 | Listed for sale | $399,900$190/sqft |
Source: | ||
| 3/17/2024 | Pending sale | $399,900$190/sqft |
Source: | ||
| 3/13/2024 | Listed for sale | $399,900-5.9%$190/sqft |
Source: | ||
Public tax history
| Year | Property taxes | Tax assessment |
|---|---|---|
| 2024 | $3,400 +9.8% | $346,200 +29.6% |
| 2023 | $3,098 +15.4% | $267,200 +20.6% |
| 2022 | $2,685 +9.2% | $221,600 +10.1% |
Find assessor info on the county website
Neighborhood: Summitview
Nearby schools
GreatSchools rating
- 7/10Cottonwood Elementary SchoolGrades: K-5Distance: 0.6 mi
- 6/10West Valley Jr High SchoolGrades: 6-8Distance: 1.8 mi
- 6/10West Valley High SchoolGrades: 9-12Distance: 0.9 mi
Schools provided by the listing agent
- District: West Valley
Source: Yakima. This data may not be complete. We recommend contacting the local school district to confirm school assignments for this home.
Get pre-qualified for a loan
At Zillow Home Loans, we can pre-qualify you in as little as 5 minutes with no impact to your credit score.An equal housing lender. NMLS #10287.
