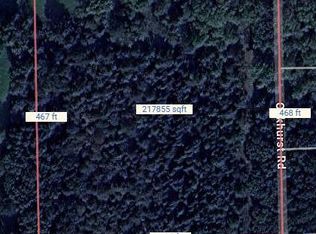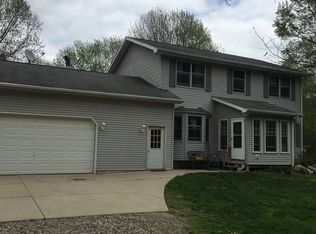Sold for $450,000
$450,000
10305 Oakhurst Rd, Holly, MI 48442
4beds
2,414sqft
Single Family Residence
Built in 1925
13.06 Acres Lot
$455,900 Zestimate®
$186/sqft
$2,758 Estimated rent
Home value
$455,900
$433,000 - $479,000
$2,758/mo
Zestimate® history
Loading...
Owner options
Explore your selling options
What's special
Beautiful home on 13 stunning acres! in Rose Township. Home features 4 bedrooms, 3 full baths, Basement, Attached Garage, a Detached Garage, and a 2 Story Wood Barn! The driveway carries you back to a secluded and peaceful setting. Enjoy wildlife, trails, and endless natural beauty. Great location...Better Hurry!
Zillow last checked: 8 hours ago
Listing updated: October 23, 2025 at 07:46am
Listed by:
Patrik J Welty 810-750-2300,
Legacy Realty Professionals
Bought with:
Ruthanne M Hellow Andrews, 6501318229
Independent Broker Network LLC
Source: Realcomp II,MLS#: 20251029266
Facts & features
Interior
Bedrooms & bathrooms
- Bedrooms: 4
- Bathrooms: 3
- Full bathrooms: 3
Primary bedroom
- Level: Second
- Area: 216
- Dimensions: 18 X 12
Bedroom
- Level: Second
- Area: 168
- Dimensions: 14 X 12
Bedroom
- Level: Second
- Area: 100
- Dimensions: 10 X 10
Bedroom
- Level: Second
- Area: 144
- Dimensions: 12 X 12
Other
- Level: Second
- Area: 70
- Dimensions: 10 X 7
Other
- Level: Entry
- Area: 56
- Dimensions: 8 X 7
Other
- Level: Entry
- Area: 63
- Dimensions: 7 X 9
Dining room
- Level: Entry
- Area: 99
- Dimensions: 11 X 9
Kitchen
- Level: Entry
- Area: 285
- Dimensions: 19 X 15
Living room
- Level: Entry
- Area: 300
- Dimensions: 20 X 15
Heating
- Forced Air, Propane
Features
- Basement: Full,Unfinished
- Has fireplace: Yes
- Fireplace features: Living Room
Interior area
- Total interior livable area: 2,414 sqft
- Finished area above ground: 2,414
Property
Parking
- Total spaces: 1
- Parking features: One Car Garage, Attached
- Attached garage spaces: 1
Features
- Levels: One and One Half
- Stories: 1
- Entry location: GroundLevel
- Pool features: None
Lot
- Size: 13.06 Acres
- Dimensions: 443 x 1320
Details
- Parcel number: 0615200010
- Special conditions: Short Sale No,Standard
Construction
Type & style
- Home type: SingleFamily
- Architectural style: Bungalow
- Property subtype: Single Family Residence
Materials
- Wood Siding
- Foundation: Basement, Block
Condition
- New construction: No
- Year built: 1925
Utilities & green energy
- Sewer: Septic Tank
- Water: Well
Community & neighborhood
Location
- Region: Holly
Other
Other facts
- Listing agreement: Exclusive Right To Sell
- Listing terms: Cash,Conventional
Price history
| Date | Event | Price |
|---|---|---|
| 10/23/2025 | Sold | $450,000-9.8%$186/sqft |
Source: | ||
| 9/17/2025 | Pending sale | $499,000$207/sqft |
Source: | ||
| 8/23/2025 | Listed for sale | $499,000$207/sqft |
Source: | ||
Public tax history
| Year | Property taxes | Tax assessment |
|---|---|---|
| 2024 | $2,609 +5.1% | $175,820 +4.1% |
| 2023 | $2,483 +12.2% | $168,860 +8.7% |
| 2022 | $2,214 +1.1% | $155,280 +5.8% |
Find assessor info on the county website
Neighborhood: 48442
Nearby schools
GreatSchools rating
- 5/10Davisburg Elementary SchoolGrades: PK-5Distance: 3 mi
- 5/10Holly High SchoolGrades: 8-12Distance: 3.5 mi
- 4/10Holly Elementary SchoolGrades: PK-5Distance: 3.1 mi
Get a cash offer in 3 minutes
Find out how much your home could sell for in as little as 3 minutes with a no-obligation cash offer.
Estimated market value$455,900
Get a cash offer in 3 minutes
Find out how much your home could sell for in as little as 3 minutes with a no-obligation cash offer.
Estimated market value
$455,900

