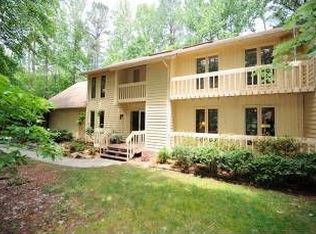Sold for $875,500
$875,500
10305 Whitestone Rd, Raleigh, NC 27615
4beds
3,077sqft
Single Family Residence, Residential
Built in 1981
0.93 Acres Lot
$859,700 Zestimate®
$285/sqft
$4,284 Estimated rent
Home value
$859,700
$817,000 - $903,000
$4,284/mo
Zestimate® history
Loading...
Owner options
Explore your selling options
What's special
Welcome to this wonderful Stonebridge home where the pride of ownership shines through in all the updates these Sellers have done for you to enjoy.
Zillow last checked: 8 hours ago
Listing updated: October 28, 2025 at 12:47am
Listed by:
Bo Bromhal 919-271-4041,
Berkshire Hathaway HomeService
Bought with:
J.T. Atwell, 216694
Long & Foster Real Estate INC/Stonehenge
Source: Doorify MLS,MLS#: 10077475
Facts & features
Interior
Bedrooms & bathrooms
- Bedrooms: 4
- Bathrooms: 3
- Full bathrooms: 2
- 1/2 bathrooms: 1
Heating
- Central, Electric, Fireplace(s), Heat Pump, Zoned, See Remarks
Cooling
- Ceiling Fan(s), Central Air, Electric, Heat Pump, Humidity Control, Multi Units, Zoned
Appliances
- Included: Built-In Electric Oven, Built-In Freezer, Built-In Refrigerator, Convection Oven, Cooktop, Dishwasher, Double Oven, Down Draft, Electric Cooktop, Electric Oven, Electric Water Heater, ENERGY STAR Qualified Appliances, ENERGY STAR Qualified Dishwasher, ENERGY STAR Qualified Freezer, ENERGY STAR Qualified Refrigerator, Exhaust Fan, Freezer, Ice Maker, Induction Cooktop, Microwave, Oven, Plumbed For Ice Maker, Refrigerator, Self Cleaning Oven, Vented Exhaust Fan, Water Heater, Water Purifier, Water Purifier Owned, Water Softener, Water Softener Owned
- Laundry: Electric Dryer Hookup, In Hall, Inside, Laundry Closet, Upper Level, Washer Hookup
Features
- Bathtub/Shower Combination, Bookcases, Built-in Features, Ceiling Fan(s), Chandelier, Double Vanity, Eat-in Kitchen, Entrance Foyer, High Speed Internet, Kitchen Island, Kitchen/Dining Room Combination, Open Floorplan, Pantry, Quartz Counters, Recessed Lighting, Room Over Garage, Separate Shower, Smart Camera(s)/Recording, Smooth Ceilings, Stone Counters, Storage, Walk-In Closet(s), Walk-In Shower, Water Closet, Whirlpool Tub, Wired for Data, Wired for Sound
- Flooring: Carpet, Hardwood, Tile
- Doors: ENERGY STAR Qualified Doors, Sliding Doors
- Windows: Double Pane Windows, ENERGY STAR Qualified Windows, Insulated Windows, Low-Emissivity Windows
- Basement: Crawl Space, Exterior Entry, Sump Pump, Other
- Number of fireplaces: 1
- Fireplace features: Den, Family Room, Great Room, Living Room, Masonry, Wood Burning, See Remarks
- Common walls with other units/homes: No Common Walls
Interior area
- Total structure area: 3,077
- Total interior livable area: 3,077 sqft
- Finished area above ground: 3,077
- Finished area below ground: 0
Property
Parking
- Total spaces: 4
- Parking features: Additional Parking, Attached, Concrete, Driveway, Garage Door Opener, Inside Entrance, Kitchen Level, On Site, Parking Pad, Paved, Private, Side By Side, Workshop in Garage
- Attached garage spaces: 2
- Uncovered spaces: 2
Features
- Levels: Two
- Stories: 2
- Patio & porch: Deck, Front Porch, Patio, Porch, Rear Porch, Screened
- Exterior features: Garden, Lighting, Private Yard, Rain Gutters
- Pool features: Association, Community, In Ground, Outdoor Pool, See Remarks
- Fencing: Gate, Partial, Partial Cross, Wood
- Has view: Yes
- View description: Neighborhood, Trees/Woods
Lot
- Size: 0.93 Acres
- Features: Back Yard, Front Yard, Garden, Gentle Sloping, Hardwood Trees, Interior Lot, Landscaped, Level, Partially Cleared, Private, Secluded, Sloped Up, Sprinklers In Front, Sprinklers In Rear, See Remarks
Details
- Additional structures: Gazebo, Pergola
- Parcel number: 0799812552
- Zoning: R-40W
- Special conditions: Standard
Construction
Type & style
- Home type: SingleFamily
- Architectural style: Colonial, Traditional, Transitional, Williamsburg
- Property subtype: Single Family Residence, Residential
Materials
- Blown-In Insulation, Engineered Wood, Fiber Cement, HardiPlank Type, Lap Siding, Masonite
- Foundation: Pillar/Post/Pier
- Roof: Shingle, See Remarks
Condition
- New construction: No
- Year built: 1981
- Major remodel year: 1991
Details
- Builder name: William Poole
Utilities & green energy
- Sewer: Septic Tank
- Water: Public
- Utilities for property: Cable Available, Electricity Connected, Natural Gas Available, Septic Connected, Water Connected, See Remarks
Green energy
- Indoor air quality: Moisture Control
Community & neighborhood
Community
- Community features: Clubhouse, Fishing, Lake, Park, Playground, Pool, Street Lights, Suburban, Tennis Court(s)
Location
- Region: Raleigh
- Subdivision: Stonebridge
HOA & financial
HOA
- Has HOA: Yes
- HOA fee: $525 semi-annually
- Amenities included: Basketball Court, Clubhouse, Game Court Exterior, Insurance, Maintenance Grounds, Management, Park, Parking, Picnic Area, Playground, Pond Year Round, Pool, Recreation Facilities, Stream Year Round, Tennis Court(s)
- Services included: Maintenance Grounds, Storm Water Maintenance
Other
Other facts
- Road surface type: Asphalt, Paved
Price history
| Date | Event | Price |
|---|---|---|
| 3/19/2025 | Sold | $875,500+9.4%$285/sqft |
Source: | ||
| 2/25/2025 | Pending sale | $800,000$260/sqft |
Source: | ||
| 2/19/2025 | Listed for sale | $800,000+153.6%$260/sqft |
Source: | ||
| 6/9/2000 | Sold | $315,500+24.5%$103/sqft |
Source: Public Record Report a problem | ||
| 5/1/1996 | Sold | $253,500$82/sqft |
Source: Agent Provided Report a problem | ||
Public tax history
| Year | Property taxes | Tax assessment |
|---|---|---|
| 2025 | $3,856 +3% | $599,789 |
| 2024 | $3,745 +15.6% | $599,789 +45.3% |
| 2023 | $3,239 +7.9% | $412,895 |
Find assessor info on the county website
Neighborhood: 27615
Nearby schools
GreatSchools rating
- 4/10Baileywick Road ElementaryGrades: PK-5Distance: 1.1 mi
- 8/10West Millbrook MiddleGrades: 6-8Distance: 3.1 mi
- 6/10Millbrook HighGrades: 9-12Distance: 5.4 mi
Schools provided by the listing agent
- Elementary: Wake - Baileywick
- Middle: Wake - West Millbrook
- High: Wake - Millbrook
Source: Doorify MLS. This data may not be complete. We recommend contacting the local school district to confirm school assignments for this home.
Get a cash offer in 3 minutes
Find out how much your home could sell for in as little as 3 minutes with a no-obligation cash offer.
Estimated market value$859,700
Get a cash offer in 3 minutes
Find out how much your home could sell for in as little as 3 minutes with a no-obligation cash offer.
Estimated market value
$859,700
