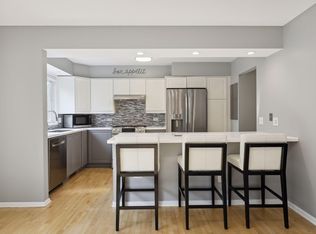Closed
$305,000
10306 Berkshire Rd, Bloomington, MN 55437
2beds
2,100sqft
Townhouse Side x Side
Built in 1975
-- sqft lot
$285,600 Zestimate®
$145/sqft
$2,718 Estimated rent
Home value
$285,600
$271,000 - $300,000
$2,718/mo
Zestimate® history
Loading...
Owner options
Explore your selling options
What's special
Immaculately maintained townhome located in the desirable West Bloomington Berkshire community! This property is located on a quiet, private lot with beautiful wooded views from the back deck and lower walkout patio. Incredibly spacious layout with a great deal of natural light. This home features a
kitchen with white cabinets and a charming brick fireplace in the main level living area. Two living
areas located on the main and lower levels with an extra bonus room located on the upper level offers
plenty of space to gather. Large master bedroom with a private master bathroom and walk-in closet. With two decks located in both the front and back of the townhome, you'll have the perfect spot to enjoy the outdoors. Conveniently located next to trails, parks and access to the community outdoor pool. A wonderful opportunity to live in a sought after community!
Zillow last checked: 8 hours ago
Listing updated: May 06, 2025 at 03:53am
Listed by:
Keller Williams Realty Integrity Lakes
Bought with:
Ryan Fischer
RE/MAX Results
Source: NorthstarMLS as distributed by MLS GRID,MLS#: 6343666
Facts & features
Interior
Bedrooms & bathrooms
- Bedrooms: 2
- Bathrooms: 3
- Full bathrooms: 1
- 3/4 bathrooms: 1
- 1/2 bathrooms: 1
Bedroom 1
- Level: Upper
- Area: 234 Square Feet
- Dimensions: 18x13
Bedroom 2
- Level: Upper
- Area: 156 Square Feet
- Dimensions: 13x12
Bonus room
- Level: Upper
- Area: 169 Square Feet
- Dimensions: 13x13
Deck
- Level: Main
- Area: 189 Square Feet
- Dimensions: 21x9
Deck
- Level: Main
- Area: 102 Square Feet
- Dimensions: 17x6
Dining room
- Level: Main
- Area: 156 Square Feet
- Dimensions: 13x12
Family room
- Level: Lower
- Area: 325 Square Feet
- Dimensions: 25x13
Kitchen
- Level: Main
- Area: 104 Square Feet
- Dimensions: 13x8
Laundry
- Level: Lower
Living room
- Level: Main
- Area: 325 Square Feet
- Dimensions: 25x13
Patio
- Level: Lower
Heating
- Forced Air
Cooling
- Central Air
Appliances
- Included: Dishwasher, Disposal, Dryer, Humidifier, Gas Water Heater, Microwave, Range, Refrigerator, Washer
Features
- Basement: Block,Daylight,Finished,Walk-Out Access
- Number of fireplaces: 1
- Fireplace features: Brick, Living Room, Wood Burning
Interior area
- Total structure area: 2,100
- Total interior livable area: 2,100 sqft
- Finished area above ground: 1,650
- Finished area below ground: 450
Property
Parking
- Total spaces: 2
- Parking features: Attached, Asphalt, Tuckunder Garage
- Attached garage spaces: 2
- Details: Garage Dimensions (22x20)
Accessibility
- Accessibility features: None
Features
- Levels: Three Level Split
- Patio & porch: Deck, Patio
- Has private pool: Yes
- Pool features: In Ground, Outdoor Pool, Shared
- Fencing: None
Lot
- Features: Near Public Transit, Many Trees
Details
- Foundation area: 825
- Parcel number: 3311621210098
- Zoning description: Residential-Multi-Family
Construction
Type & style
- Home type: Townhouse
- Property subtype: Townhouse Side x Side
- Attached to another structure: Yes
Materials
- Brick/Stone, Shake Siding, Wood Siding
- Roof: Asphalt,Flat
Condition
- Age of Property: 50
- New construction: No
- Year built: 1975
Utilities & green energy
- Gas: Natural Gas
- Sewer: City Sewer/Connected
- Water: City Water/Connected
Community & neighborhood
Location
- Region: Bloomington
- Subdivision: Berkshire 4th Add
HOA & financial
HOA
- Has HOA: Yes
- HOA fee: $440 monthly
- Amenities included: In-Ground Sprinkler System, Patio
- Services included: Maintenance Structure, Lawn Care, Maintenance Grounds, Parking, Professional Mgmt, Trash, Shared Amenities, Snow Removal
- Association name: Multiventure Properties, Inc.
- Association phone: 952-920-9388
Other
Other facts
- Road surface type: Paved
Price history
| Date | Event | Price |
|---|---|---|
| 10/3/2025 | Listing removed | $284,900$136/sqft |
Source: | ||
| 9/5/2025 | Price change | $284,900-3.4%$136/sqft |
Source: | ||
| 8/6/2025 | Listed for sale | $294,900-1.7%$140/sqft |
Source: | ||
| 7/16/2025 | Listing removed | $299,900$143/sqft |
Source: | ||
| 5/18/2025 | Price change | $299,900-3.3%$143/sqft |
Source: | ||
Public tax history
| Year | Property taxes | Tax assessment |
|---|---|---|
| 2025 | $3,850 +13.1% | $280,900 -4.6% |
| 2024 | $3,404 +1.8% | $294,500 +1.6% |
| 2023 | $3,345 +16.7% | $289,900 -0.5% |
Find assessor info on the county website
Neighborhood: 55437
Nearby schools
GreatSchools rating
- 4/10Normandale Hills Elementary SchoolGrades: K-5Distance: 1 mi
- 8/10Olson Middle SchoolGrades: 6-8Distance: 0.7 mi
- 8/10Jefferson Senior High SchoolGrades: 9-12Distance: 1 mi
Get a cash offer in 3 minutes
Find out how much your home could sell for in as little as 3 minutes with a no-obligation cash offer.
Estimated market value
$285,600
