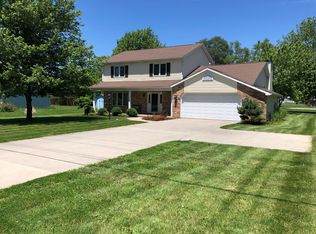Completely remodeled while keeping the charm. This wonderful home in Leo Indiana has 2,451 total finished Sq-Ft that will steal your heart. Features and amenities include: 3 Bedrooms, 2 full baths, a finished basement and a very large 3.5 (plus) car garage. Adorable enclosed front porch. Large living room with hardwood floors. The master bedroom and the master bathroom take up the entire 2nd floor and a mini split heating and cooling system was installed to handle the supplemental heating and cooling exclusively for the 2nd floor. The beautiful master bathroom was added on brand new in 2015, that project also included expanding and extending the both stairways to make them gentler and much easier to use. Master bath has 2 vanities, a large dressing area with built in dressing table and a full size stack-able washer-dryer (There is also a main laundry room in the basement). The large master bedroom area has 3 closets and hardwood floors. All windows in the home have been replaced (except 3 small ones that were rebuilt to keep the charm). All the smoke detectors are hard-wired and inter-connected on all 3 levels. The finished basement is fortress solid and has always been dry. The basement has a family room, a cubby with a delightful diner style booth, a full-size laundry room with laundry counter and a big storage area. The big 3.5 car garage has a gas forced heater and a real nice workshop area (the owner has had 5 cars in this garage). The backyard shed converts into a cabana bar that integrates beautifully into the backyard atmosphere with the large deck and fire-pit. Property is located inside the town of Leo, but it is not in a platted subdivision (metes and bounds). There is plenty of driveway parking. The sale includes all kitchen appliances, kitchen bar-stools, both sets of laundry appliances, the water-softener, the basement dining booth, the beer refrigerator and bar counter.
This property is off market, which means it's not currently listed for sale or rent on Zillow. This may be different from what's available on other websites or public sources.

