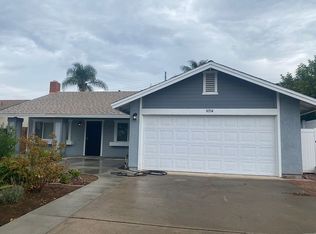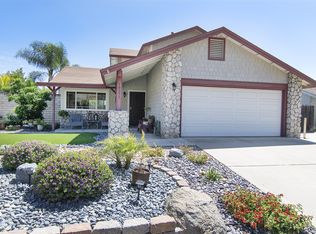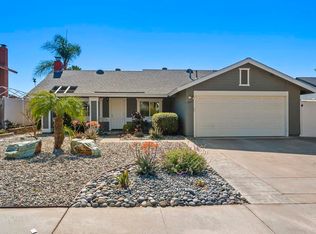Sold for $880,000
Listing Provided by:
Chantelle Helbert DRE #02207747 cmhelbertrealtor@gmail.com,
Coldwell Banker West
Bought with: Compass
$880,000
10306 Princess Joann Rd, Santee, CA 92071
3beds
1,670sqft
Single Family Residence
Built in 1986
7,405.2 Square Feet Lot
$891,300 Zestimate®
$527/sqft
$4,227 Estimated rent
Home value
$891,300
$820,000 - $972,000
$4,227/mo
Zestimate® history
Loading...
Owner options
Explore your selling options
What's special
Fully Renovated Beauty in Santee! Welcome to this beautifully updated 3-bedroom, 2-bathroom home, offering 1,670 sq ft of modern living on a spacious 7,375 sq ft lot. Thoughtfully renovated from top to bottom, this home is truly move-in ready. Enjoy high ceilings, brand new flooring throughout, freshly updated bathrooms with stylish finishes and contemporary tile work, creating a clean and polished feel, modern fixtures and more. The bright and open living space flows effortlessly, offering comfort and functionality for everyday living or entertaining. The large backyard provides endless opportunities whether it’s a play space, garden, pool area or outdoor hangout. Additional features include a two-car garage, updated lighting, and a quiet, well-established neighborhood close to parks, schools, shopping, and commuter routes. Don’t miss this turnkey opportunity, schedule your private tour today!
Zillow last checked: 8 hours ago
Listing updated: October 20, 2025 at 12:15pm
Listing Provided by:
Chantelle Helbert DRE #02207747 cmhelbertrealtor@gmail.com,
Coldwell Banker West
Bought with:
Katie Herrick, DRE #01800357
Compass
Source: CRMLS,MLS#: PTP2506389 Originating MLS: California Regional MLS (North San Diego County & Pacific Southwest AORs)
Originating MLS: California Regional MLS (North San Diego County & Pacific Southwest AORs)
Facts & features
Interior
Bedrooms & bathrooms
- Bedrooms: 3
- Bathrooms: 2
- Full bathrooms: 2
Primary bedroom
- Features: Main Level Primary
Bedroom
- Features: Bedroom on Main Level
Family room
- Features: Separate Family Room
Other
- Features: Walk-In Closet(s)
Cooling
- Central Air
Appliances
- Laundry: Inside
Features
- Bedroom on Main Level, Main Level Primary, Walk-In Closet(s)
- Has fireplace: Yes
- Fireplace features: Living Room
- Common walls with other units/homes: No Common Walls
Interior area
- Total interior livable area: 1,670 sqft
Property
Parking
- Total spaces: 4
- Parking features: Garage - Attached
- Attached garage spaces: 2
- Uncovered spaces: 2
Features
- Levels: One
- Stories: 1
- Entry location: front door - first level
- Pool features: None
- Has view: Yes
- View description: Mountain(s), Neighborhood
Lot
- Size: 7,405 sqft
- Features: Front Yard, Garden
Details
- Parcel number: 3784020900
- Zoning: R-1:SINGLE FAM-RES
- Special conditions: Standard
Construction
Type & style
- Home type: SingleFamily
- Property subtype: Single Family Residence
Condition
- Year built: 1986
Utilities & green energy
- Sewer: Public Sewer
Community & neighborhood
Community
- Community features: Mountainous, Suburban
Location
- Region: Santee
Other
Other facts
- Listing terms: Cash,Conventional,1031 Exchange,FHA,VA Loan
Price history
| Date | Event | Price |
|---|---|---|
| 10/16/2025 | Sold | $880,000-1.7%$527/sqft |
Source: | ||
| 9/19/2025 | Pending sale | $895,000$536/sqft |
Source: | ||
| 8/21/2025 | Listed for sale | $895,000$536/sqft |
Source: | ||
Public tax history
| Year | Property taxes | Tax assessment |
|---|---|---|
| 2025 | $3,728 +1.2% | $304,123 +2% |
| 2024 | $3,686 +3.2% | $298,160 +2% |
| 2023 | $3,573 +0.8% | $292,315 +2% |
Find assessor info on the county website
Neighborhood: 92071
Nearby schools
GreatSchools rating
- 5/10Cajon Park Elementary SchoolGrades: K-8Distance: 0.6 mi
- 8/10Santana High SchoolGrades: 9-12Distance: 1.1 mi
Get a cash offer in 3 minutes
Find out how much your home could sell for in as little as 3 minutes with a no-obligation cash offer.
Estimated market value$891,300
Get a cash offer in 3 minutes
Find out how much your home could sell for in as little as 3 minutes with a no-obligation cash offer.
Estimated market value
$891,300


