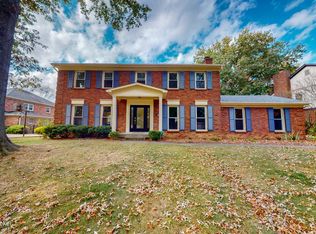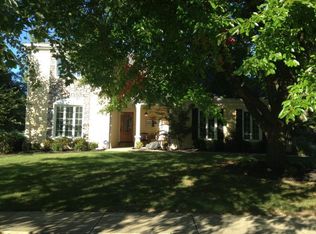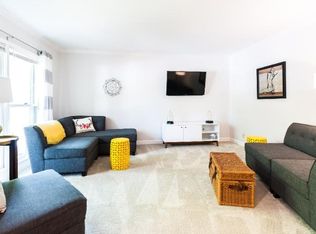Sold for $600,000 on 08/27/25
$600,000
10307 Edgewater Rd, Louisville, KY 40223
4beds
4,238sqft
Single Family Residence
Built in 1976
0.32 Acres Lot
$606,700 Zestimate®
$142/sqft
$3,232 Estimated rent
Home value
$606,700
$576,000 - $637,000
$3,232/mo
Zestimate® history
Loading...
Owner options
Explore your selling options
What's special
This spacious traditional 4-bedroom, 2.5-bath home has been thoughtfully remodeled throughout, offering modern comfort and convenience in a highly desirable neighborhood. Enjoy cooking and entertaining in the brand-new kitchen, complete with updated finishes and cabinets. The expanded first-floor laundry room adds ease to daily tasks, while the large deck provides the perfect setting for outdoor relaxation and entertaining.
The open concept of the new kitchen flows into the tastefully updated, family room creating a warm and inviting space for everyday living. Located in a sought-after area just minutes from the popular Plainview Swim Center, this home offers both convenience and community. Don't miss the opportunity to own a turnkey property in one of the most desirable neighborhoods around.
Zillow last checked: 8 hours ago
Listing updated: September 26, 2025 at 10:17pm
Listed by:
Bonnie R Roman 502-744-5397,
Semonin REALTORS
Bought with:
Sam Stone, 274092
Lenihan Sotheby's International Realty
Source: GLARMLS,MLS#: 1693337
Facts & features
Interior
Bedrooms & bathrooms
- Bedrooms: 4
- Bathrooms: 3
- Full bathrooms: 2
- 1/2 bathrooms: 1
Primary bedroom
- Level: Second
Bedroom
- Level: Second
Bedroom
- Level: Second
Bedroom
- Level: Second
Primary bathroom
- Level: Second
Half bathroom
- Level: First
Full bathroom
- Level: Second
Dining room
- Level: First
Family room
- Level: First
Family room
- Level: Basement
Kitchen
- Level: First
Laundry
- Level: First
Living room
- Level: First
Heating
- Natural Gas, Heat Pump
Cooling
- Central Air
Features
- Basement: Finished
- Number of fireplaces: 1
Interior area
- Total structure area: 2,935
- Total interior livable area: 4,238 sqft
- Finished area above ground: 2,935
- Finished area below ground: 1,303
Property
Parking
- Total spaces: 2
- Parking features: Attached, Entry Rear
- Attached garage spaces: 2
Features
- Stories: 2
- Patio & porch: Deck, Porch
Lot
- Size: 0.32 Acres
- Features: Sidewalk, Cleared, Level
Details
- Parcel number: 195604290000
Construction
Type & style
- Home type: SingleFamily
- Architectural style: Traditional
- Property subtype: Single Family Residence
Materials
- Brick Veneer
- Foundation: Concrete Perimeter
- Roof: Shingle
Condition
- Year built: 1976
Utilities & green energy
- Sewer: Public Sewer
- Water: Public
- Utilities for property: Electricity Connected, Natural Gas Connected
Community & neighborhood
Location
- Region: Louisville
- Subdivision: Plainview
HOA & financial
HOA
- Has HOA: Yes
- HOA fee: $350 annually
Price history
| Date | Event | Price |
|---|---|---|
| 8/27/2025 | Sold | $600,000+3.6%$142/sqft |
Source: | ||
| 7/28/2025 | Pending sale | $579,000$137/sqft |
Source: | ||
| 7/23/2025 | Listed for sale | $579,000+146.4%$137/sqft |
Source: | ||
| 11/22/2002 | Sold | $235,000$55/sqft |
Source: Public Record Report a problem | ||
Public tax history
| Year | Property taxes | Tax assessment |
|---|---|---|
| 2021 | $4,053 +8.9% | $322,960 |
| 2020 | $3,721 | $322,960 |
| 2019 | $3,721 +3.3% | $322,960 |
Find assessor info on the county website
Neighborhood: Jeffersontown
Nearby schools
GreatSchools rating
- 7/10Lowe Elementary SchoolGrades: K-5Distance: 1.9 mi
- 5/10Crosby Middle SchoolGrades: 6-8Distance: 0.9 mi
- 7/10Eastern High SchoolGrades: 9-12Distance: 2.3 mi

Get pre-qualified for a loan
At Zillow Home Loans, we can pre-qualify you in as little as 5 minutes with no impact to your credit score.An equal housing lender. NMLS #10287.
Sell for more on Zillow
Get a free Zillow Showcase℠ listing and you could sell for .
$606,700
2% more+ $12,134
With Zillow Showcase(estimated)
$618,834

