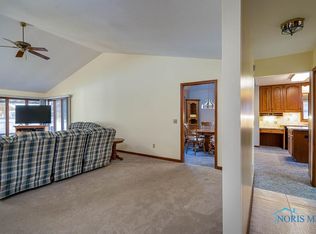Beautiful three bedroom, two full bath condo that is overlooking a five acre pond. Relax on your covered patio, and watch the world go by. Open, vaulted living and dining room areas are bright, and full of light. Mini bar area is plumbed to be a wet bar, if you wish. Sliding glass door to covered deck, plus additional patio space. Kitchen is spacious with a lovely area for sitting and enjoying your morning cup of coffee. Guests will feel welcome in the additional two bedrooms that share the second bath. Two and a half car garage.
This property is off market, which means it's not currently listed for sale or rent on Zillow. This may be different from what's available on other websites or public sources.
