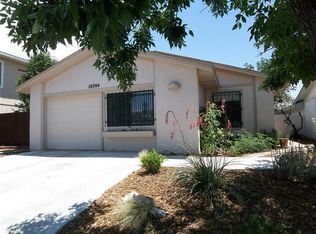Sold
Price Unknown
10308 Oso Grande Rd NE, Albuquerque, NM 87111
3beds
1,738sqft
Single Family Residence
Built in 1983
4,356 Square Feet Lot
$387,200 Zestimate®
$--/sqft
$2,396 Estimated rent
Home value
$387,200
$352,000 - $422,000
$2,396/mo
Zestimate® history
Loading...
Owner options
Explore your selling options
What's special
Welcome to this charming home in the Oso Grande neighborhood. This home features a spacious great room with soaring ceilings, a fireplace and lots of natural light. The kitchen has been renovated in the past with maple cabinets, solid surface counters along with stainless steel appliances. Upstairs you'll find a loft, and 2 more rooms including an oversized primary suite with vaulted ceilings & a wet bar. Enjoy the outdoors with mature trees and landscaping, patio area, and storage shed. Short walk to beautiful Oso Grande park & CNM campus. Very well kept, come see this move in ready home today.
Zillow last checked: 8 hours ago
Listing updated: September 05, 2025 at 01:42pm
Listed by:
The Schuster Team 505-225-1159,
Keller Williams Realty
Bought with:
Kyrie Morales, REC20220754
Real Broker, LLC
Source: SWMLS,MLS#: 1087457
Facts & features
Interior
Bedrooms & bathrooms
- Bedrooms: 3
- Bathrooms: 2
- Full bathrooms: 2
Primary bedroom
- Level: Upper
- Area: 400
- Dimensions: 20 x 20
Bedroom 2
- Level: Main
- Area: 100
- Dimensions: 10 x 10
Bedroom 3
- Level: Upper
- Area: 165
- Dimensions: 15 x 11
Dining room
- Level: Main
- Area: 90
- Dimensions: 10 x 9
Kitchen
- Level: Main
- Area: 108
- Dimensions: 12 x 9
Living room
- Level: Main
- Area: 180
- Dimensions: 15 x 12
Heating
- Central, Forced Air, Natural Gas
Cooling
- Evaporative Cooling
Appliances
- Included: Dishwasher, Free-Standing Gas Range, Microwave, Refrigerator
- Laundry: Electric Dryer Hookup
Features
- Dual Sinks, Loft, Pantry, Skylights
- Flooring: Laminate, Tile
- Windows: Double Pane Windows, Insulated Windows, Metal, Skylight(s)
- Has basement: No
- Number of fireplaces: 1
- Fireplace features: Wood Burning
Interior area
- Total structure area: 1,738
- Total interior livable area: 1,738 sqft
Property
Parking
- Total spaces: 2
- Parking features: Attached, Garage, Garage Door Opener
- Attached garage spaces: 2
Accessibility
- Accessibility features: None
Features
- Levels: Two
- Stories: 2
- Patio & porch: Open, Patio
- Exterior features: Courtyard, Private Yard
- Fencing: Wall
Lot
- Size: 4,356 sqft
- Features: Lawn, Landscaped, Xeriscape
Details
- Additional structures: Shed(s)
- Parcel number: 102106125931511430
- Zoning description: R-1C*
Construction
Type & style
- Home type: SingleFamily
- Property subtype: Single Family Residence
Materials
- Stucco
- Roof: Metal,Pitched
Condition
- Resale
- New construction: No
- Year built: 1983
Utilities & green energy
- Sewer: Public Sewer
- Water: Public
- Utilities for property: None
Green energy
- Energy generation: None
- Water conservation: Water-Smart Landscaping
Community & neighborhood
Location
- Region: Albuquerque
Other
Other facts
- Listing terms: Conventional,FHA,VA Loan
Price history
| Date | Event | Price |
|---|---|---|
| 9/4/2025 | Sold | -- |
Source: | ||
| 7/21/2025 | Pending sale | $385,000$222/sqft |
Source: | ||
| 7/8/2025 | Listed for sale | $385,000+115.6%$222/sqft |
Source: | ||
| 8/12/2014 | Sold | -- |
Source: Agent Provided Report a problem | ||
| 6/20/2014 | Price change | $178,600-5%$103/sqft |
Source: Debbie Hudson Real Estate Inc. #815559 Report a problem | ||
Public tax history
| Year | Property taxes | Tax assessment |
|---|---|---|
| 2025 | $3,245 +3.2% | $78,786 +3% |
| 2024 | $3,143 +1.8% | $76,492 +3% |
| 2023 | $3,088 +3.6% | $74,265 +3% |
Find assessor info on the county website
Neighborhood: Oso Grande
Nearby schools
GreatSchools rating
- 5/10Eldorado High SchoolGrades: PK-12Distance: 1 mi
- 8/10Eisenhower Middle SchoolGrades: 6-8Distance: 0.5 mi
- 7/10Mitchell Elementary SchoolGrades: K-5Distance: 1.1 mi
Schools provided by the listing agent
- Elementary: Mitchell
- Middle: Eisenhower
- High: Eldorado
Source: SWMLS. This data may not be complete. We recommend contacting the local school district to confirm school assignments for this home.
Get a cash offer in 3 minutes
Find out how much your home could sell for in as little as 3 minutes with a no-obligation cash offer.
Estimated market value$387,200
Get a cash offer in 3 minutes
Find out how much your home could sell for in as little as 3 minutes with a no-obligation cash offer.
Estimated market value
$387,200
