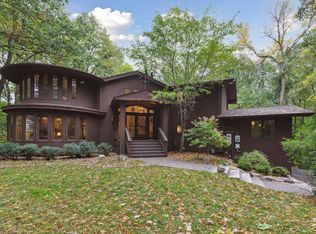Closed
$585,000
10308 Wildwood Rd, Bloomington, MN 55437
5beds
3,380sqft
Single Family Residence
Built in 1976
0.34 Acres Lot
$588,300 Zestimate®
$173/sqft
$4,430 Estimated rent
Home value
$588,300
$541,000 - $641,000
$4,430/mo
Zestimate® history
Loading...
Owner options
Explore your selling options
What's special
Welcome to this beautifully maintained, one-owner walkout rambler nestled in the heart of West Bloomington! Built in 1976 and offering over 3,200 square feet of thoughtfully designed living space, this 5-bedroom, 3-bath home blends timeless charm with modern updates. The remodeled kitchen is a standout, featuring cherry cabinetry with 36" uppers, soft-close drawers, granite countertops, center island, appliance garage, and custom pantry pullouts—perfect for any home chef. Enjoy cozy evenings in the adjacent hearth room with its striking full-brick fireplace wall.
Vaulted ceilings in the living and dining rooms create a spacious, airy feel, while all three bathrooms have been stylishly updated—including a private 3/4 ensuite in the primary bedroom. The lower-level family room offers the perfect place to relax or entertain, complete with walkout access to the private backyard surrounded by mature trees. You'll love the oversized two-car garage, generous walk-in closet, excellent lower-level storage room, and the maintenance-free deck that extends your living space outdoors. A welcoming double-door entry and covered front porch add to the home's curb appeal. This is a rare opportunity to own a lovingly cared-for home in a prime West Bloomington location—don’t miss it!
Zillow last checked: 8 hours ago
Listing updated: May 06, 2025 at 03:04pm
Listed by:
Kevin R Norwood 612-237-8588,
Edina Realty, Inc.,
Scott B Danielson 651-341-0464
Bought with:
Diane M Bloem
Coldwell Banker Realty
Source: NorthstarMLS as distributed by MLS GRID,MLS#: 6676631
Facts & features
Interior
Bedrooms & bathrooms
- Bedrooms: 5
- Bathrooms: 3
- Full bathrooms: 1
- 3/4 bathrooms: 2
Bedroom 1
- Level: Main
- Area: 210 Square Feet
- Dimensions: 15x14
Bedroom 2
- Level: Main
- Area: 120 Square Feet
- Dimensions: 12x10
Bedroom 3
- Level: Lower
- Area: 108 Square Feet
- Dimensions: 12x9
Bedroom 4
- Level: Lower
- Area: 143 Square Feet
- Dimensions: 13x11
Bedroom 5
- Level: Lower
- Area: 150 Square Feet
- Dimensions: 15x10
Deck
- Level: Main
- Area: 238 Square Feet
- Dimensions: 17x14
Dining room
- Level: Main
- Area: 132 Square Feet
- Dimensions: 12x11
Family room
- Level: Lower
- Area: 418 Square Feet
- Dimensions: 22x19
Game room
- Level: Lower
- Area: 110 Square Feet
- Dimensions: 11x10
Hearth room
- Level: Main
- Area: 228 Square Feet
- Dimensions: 19x12
Kitchen
- Level: Main
- Area: 209 Square Feet
- Dimensions: 19x11
Laundry
- Level: Lower
- Area: 56 Square Feet
- Dimensions: 8x7
Living room
- Level: Main
- Area: 240 Square Feet
- Dimensions: 20x12
Storage
- Level: Lower
- Area: 45 Square Feet
- Dimensions: 9x5
Heating
- Forced Air, Fireplace(s)
Cooling
- Central Air
Appliances
- Included: Dishwasher, Disposal, Dryer, Gas Water Heater, Microwave, Range, Refrigerator, Stainless Steel Appliance(s), Washer
Features
- Basement: Block,Daylight,Egress Window(s),Finished,Full
- Number of fireplaces: 2
- Fireplace features: Brick, Family Room, Fireplace Footings, Masonry, Gas, Wood Burning
Interior area
- Total structure area: 3,380
- Total interior livable area: 3,380 sqft
- Finished area above ground: 1,752
- Finished area below ground: 1,466
Property
Parking
- Total spaces: 2
- Parking features: Attached, Concrete, Garage Door Opener
- Attached garage spaces: 2
- Has uncovered spaces: Yes
- Details: Garage Dimensions (28x26), Garage Door Height (7), Garage Door Width (16)
Accessibility
- Accessibility features: None
Features
- Levels: One
- Stories: 1
- Patio & porch: Composite Decking, Deck, Front Porch
- Pool features: None
- Fencing: None
Lot
- Size: 0.34 Acres
- Dimensions: 94 x 157 x 115 x 129
- Features: Many Trees
Details
- Foundation area: 1628
- Parcel number: 3311621210011
- Zoning description: Residential-Single Family
Construction
Type & style
- Home type: SingleFamily
- Property subtype: Single Family Residence
Materials
- Brick/Stone, Wood Siding, Block, Frame
- Roof: Age Over 8 Years,Asphalt,Pitched
Condition
- Age of Property: 49
- New construction: No
- Year built: 1976
Utilities & green energy
- Electric: Circuit Breakers, 200+ Amp Service
- Gas: Natural Gas
- Sewer: City Sewer/Connected
- Water: City Water/Connected
Community & neighborhood
Location
- Region: Bloomington
- Subdivision: Berkshire
HOA & financial
HOA
- Has HOA: No
Other
Other facts
- Road surface type: Paved
Price history
| Date | Event | Price |
|---|---|---|
| 5/2/2025 | Sold | $585,000$173/sqft |
Source: | ||
| 4/7/2025 | Pending sale | $585,000$173/sqft |
Source: | ||
| 3/31/2025 | Listed for sale | $585,000$173/sqft |
Source: | ||
Public tax history
| Year | Property taxes | Tax assessment |
|---|---|---|
| 2025 | $6,709 +7.4% | $512,800 +0.3% |
| 2024 | $6,245 +1% | $511,300 -0.2% |
| 2023 | $6,186 +10.1% | $512,100 -1.2% |
Find assessor info on the county website
Neighborhood: 55437
Nearby schools
GreatSchools rating
- 4/10Normandale Hills Elementary SchoolGrades: K-5Distance: 1.1 mi
- 8/10Olson Middle SchoolGrades: 6-8Distance: 0.8 mi
- 8/10Jefferson Senior High SchoolGrades: 9-12Distance: 1.1 mi
Get a cash offer in 3 minutes
Find out how much your home could sell for in as little as 3 minutes with a no-obligation cash offer.
Estimated market value
$588,300
