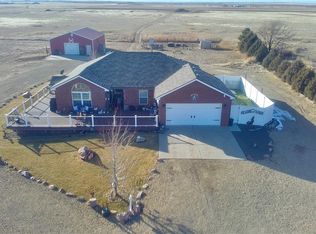Sold for $798,000
$798,000
10309 Schumaker Road, Bennett, CO 80102
4beds
4,050sqft
Manufactured Home
Built in 2001
35 Acres Lot
$780,100 Zestimate®
$197/sqft
$4,014 Estimated rent
Home value
$780,100
$725,000 - $843,000
$4,014/mo
Zestimate® history
Loading...
Owner options
Explore your selling options
What's special
INTERIOR HOME FEATURES - Windows replaced * French patio doors w/ built-in blinds * New flooring throughout – carpet and coretec vinyl * Fresh paint throughout * Cherry wood soft close cabinets * Corian countertops * Stainless steel appliances * Updated bathrooms * Crown molding throughout * All new basement window screens * Whole house water filtration system
EXTERIOR HOME FEATURES - Large, stamped concrete, covered patio * Fresh exterior paint * Custom awnings on all windows * Hardy board siding * Metal roof * All new window well coverings * New landscaping rock around house * GARAGE/SHOP/EQUIPMENT BUILDING - Concrete floor * Electricity * Dry walled * Built-in air compressor * In-wall fan * Pellet burning stove * New lights * Tack room ACREAGE FEATURES - Pipe welded corrals and pens * Grain bin on concrete pad * Fully fenced and crossed fenced * Farm ground area * Two animal sheds * 4 auto waterers * Loading and unloading docks * Concrete fire pit * Fresh driveway/parking area road base * Horse washstand * Raised garden bed
Zillow last checked: 8 hours ago
Listing updated: March 12, 2025 at 04:52pm
Listed by:
Mary Zimmerman 303-644-3344 farmhand118@aol.com,
Gateway Realty I-70 LLC
Bought with:
Regina Moore, 100001091
MB Key Realty Partners LLC
Source: REcolorado,MLS#: 7446780
Facts & features
Interior
Bedrooms & bathrooms
- Bedrooms: 4
- Bathrooms: 3
- Full bathrooms: 3
- Main level bathrooms: 3
- Main level bedrooms: 4
Primary bedroom
- Level: Main
Bedroom
- Level: Main
Bedroom
- Level: Main
Bedroom
- Level: Main
Primary bathroom
- Level: Main
Bathroom
- Level: Main
Bathroom
- Level: Main
Dining room
- Level: Main
Kitchen
- Level: Main
Laundry
- Level: Main
Office
- Level: Main
Heating
- Forced Air, Propane
Cooling
- Central Air
Appliances
- Included: Dishwasher, Dryer, Microwave, Range, Refrigerator, Washer
Features
- Ceiling Fan(s), Corian Counters, Jack & Jill Bathroom, Open Floorplan, Walk-In Closet(s), Wired for Data
- Flooring: Carpet, Wood
- Windows: Double Pane Windows
- Basement: Bath/Stubbed,Full,Unfinished
Interior area
- Total structure area: 4,050
- Total interior livable area: 4,050 sqft
- Finished area above ground: 2,025
- Finished area below ground: 0
Property
Parking
- Total spaces: 6
- Parking features: Concrete, Dry Walled, Heated Garage, Insulated Garage, Lighted, Oversized, Oversized Door, Storage
- Garage spaces: 6
Features
- Levels: One
- Stories: 1
- Patio & porch: Covered, Patio
- Exterior features: Dog Run, Fire Pit, Rain Gutters
- Fencing: Fenced,Full
Lot
- Size: 35 Acres
- Features: Level, Suitable For Grazing
Details
- Parcel number: R0127270
- Zoning: A-3
- Special conditions: Standard
Construction
Type & style
- Home type: MobileManufactured
- Property subtype: Manufactured Home
Materials
- Frame, Wood Siding
- Foundation: Permanent
- Roof: Metal
Condition
- Year built: 2001
Utilities & green energy
- Electric: 220 Volts, 220 Volts in Garage
Community & neighborhood
Security
- Security features: Carbon Monoxide Detector(s), Smoke Detector(s)
Location
- Region: Bennett
- Subdivision: Bennett
Other
Other facts
- Body type: Double Wide
- Listing terms: Cash,Conventional,FHA,USDA Loan,VA Loan
- Ownership: Individual
- Road surface type: Gravel
Price history
| Date | Event | Price |
|---|---|---|
| 3/10/2025 | Sold | $798,000$197/sqft |
Source: | ||
| 2/6/2025 | Pending sale | $798,000$197/sqft |
Source: | ||
| 11/20/2024 | Price change | $798,000-0.3%$197/sqft |
Source: | ||
| 11/7/2024 | Listed for sale | $800,000$198/sqft |
Source: | ||
| 11/3/2024 | Pending sale | $800,000$198/sqft |
Source: | ||
Public tax history
| Year | Property taxes | Tax assessment |
|---|---|---|
| 2025 | $3,648 -0.7% | $46,660 -10.7% |
| 2024 | $3,674 +49.8% | $52,260 |
| 2023 | $2,452 -1.9% | $52,260 +62.3% |
Find assessor info on the county website
Neighborhood: 80102
Nearby schools
GreatSchools rating
- NABennett Elementary SchoolGrades: K-2Distance: 9.2 mi
- 3/10Bennett Middle SchoolGrades: 6-8Distance: 9.2 mi
- 3/10Bennett High SchoolGrades: 9-12Distance: 9.1 mi
Schools provided by the listing agent
- Elementary: Bennett
- Middle: Bennett
- High: Bennett
- District: Bennett 29-J
Source: REcolorado. This data may not be complete. We recommend contacting the local school district to confirm school assignments for this home.
Get a cash offer in 3 minutes
Find out how much your home could sell for in as little as 3 minutes with a no-obligation cash offer.
Estimated market value$780,100
Get a cash offer in 3 minutes
Find out how much your home could sell for in as little as 3 minutes with a no-obligation cash offer.
Estimated market value
$780,100
