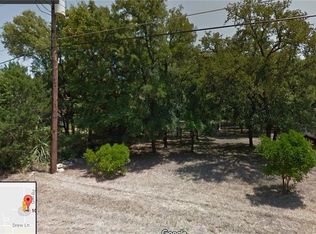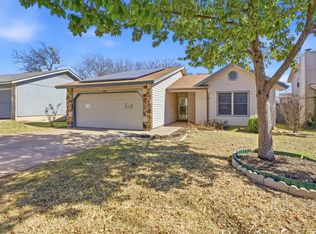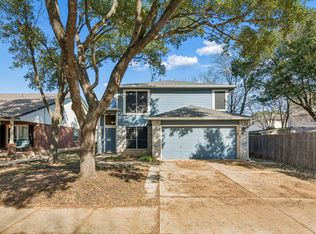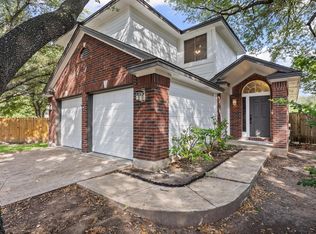Location. Location. Location! NO RESTRICTIONS!!! The perfect STR compound with multiple structures on-site within walking distance of everything fun! This hidden gem features a true 1960's ranch style home and separate guest house/SheShed/Man Cave on almost .5 acres of land IN the City! Conveniently located within walking distance of coffee, dining, shopping & the entire Manchaca Entertainment District and a short drive to I35, Mopac/Loop 1, 45 & 130 for a quick commute anywhere! The main structure features hardwood flooring, an open dining/living area perfect for entertaining, spacious primary suite with new carpet, walk in closets, retro tile & fresh paint throughout! The second structure was once a private salon and features a private yard with a private entrance, two story lofted interior living and a fully plumbed half bath- perfect for a home office, studio, crafter's paradise, guest house, you name it! Not only does this unique property sit on almost half an acre of completely level usable yard space, it also features an oversized rear facing garage perfect for tinkering with plenty of room for storage! You do not want to miss this fabulous property and all of the wonderful unique charm it has to offer!
Active under contract
Price cut: $10K (12/11)
$439,000
10309 Wommack Rd, Austin, TX 78748
3beds
1,937sqft
Est.:
Single Family Residence
Built in 1960
0.49 Acres Lot
$-- Zestimate®
$227/sqft
$-- HOA
What's special
Hardwood flooringFully plumbed half bathWalk in closetsSpacious primary suiteRetro tile
- 73 days |
- 134 |
- 6 |
Zillow last checked: 8 hours ago
Listing updated: January 12, 2026 at 12:00pm
Listed by:
Catherine Blackwell (512) 925-5392,
Platinum Realty-Austin (512) 925-5392,
Whitney Stockdale (512) 796-7230,
Platinum Realty-Austin
Source: Unlock MLS,MLS#: 7241467
Facts & features
Interior
Bedrooms & bathrooms
- Bedrooms: 3
- Bathrooms: 3
- Full bathrooms: 2
- 1/2 bathrooms: 1
- Main level bedrooms: 3
Heating
- Central
Cooling
- Central Air
Appliances
- Included: Dishwasher, Disposal, Dryer, ENERGY STAR Qualified Appliances, Oven, Gas Oven, Free-Standing Range, Refrigerator, Self Cleaning Oven, Washer, Washer/Dryer, Gas Water Heater
Features
- Built-in Features, Ceiling Fan(s), Electric Dryer Hookup, High Speed Internet, Natural Woodwork, No Interior Steps, Primary Bedroom on Main, Walk-In Closet(s), Washer Hookup
- Flooring: Carpet, Laminate, Linoleum, Tile, Wood
- Windows: Drapes
- Fireplace features: None
Interior area
- Total interior livable area: 1,937 sqft
Property
Parking
- Total spaces: 2
- Parking features: Carport, Garage Faces Rear
- Garage spaces: 2
Accessibility
- Accessibility features: None
Features
- Levels: One
- Stories: 1
- Patio & porch: Front Porch, Patio, Porch, Rear Porch
- Exterior features: Dog Run, Exterior Steps, Gutters Partial, Lighting, Private Yard
- Pool features: None
- Spa features: None
- Fencing: Chain Link, Fenced, Full, Privacy, Wood
- Has view: Yes
- View description: None
- Waterfront features: None
Lot
- Size: 0.49 Acres
- Features: Level, Public Maintained Road, Trees-Heavy, Trees-Large (Over 40 Ft), Many Trees
Details
- Additional structures: Bathroom, Garage(s), Guest House, Outbuilding, RV/Boat Storage, Second Residence, Storage
- Parcel number: 04302304020000
- Special conditions: Standard
Construction
Type & style
- Home type: SingleFamily
- Property subtype: Single Family Residence
Materials
- Foundation: Pillar/Post/Pier
- Roof: Composition
Condition
- Resale
- New construction: No
- Year built: 1960
Utilities & green energy
- Sewer: Public Sewer
- Water: Public
- Utilities for property: Cable Available, Electricity Available, Electricity Connected, Phone Available, Propane, Underground Utilities, Water Connected
Community & HOA
Community
- Features: None
- Subdivision: Ford Oaks Annex Resub
HOA
- Has HOA: No
Location
- Region: Austin
Financial & listing details
- Price per square foot: $227/sqft
- Tax assessed value: $514,060
- Date on market: 12/1/2025
- Listing terms: Cash,Conventional,FHA,VA Loan
- Electric utility on property: Yes
Estimated market value
Not available
Estimated sales range
Not available
Not available
Price history
Price history
| Date | Event | Price |
|---|---|---|
| 1/12/2026 | Contingent | $439,000$227/sqft |
Source: | ||
| 12/11/2025 | Price change | $439,000-2.2%$227/sqft |
Source: | ||
| 12/1/2025 | Listed for sale | $449,000$232/sqft |
Source: | ||
| 12/1/2025 | Listing removed | $449,000$232/sqft |
Source: | ||
| 11/11/2025 | Price change | $449,000-4.3%$232/sqft |
Source: | ||
Public tax history
Public tax history
| Year | Property taxes | Tax assessment |
|---|---|---|
| 2025 | -- | $366,392 +10% |
| 2024 | $5,026 +22.6% | $333,084 +10% |
| 2023 | $4,099 -9.9% | $302,804 +10% |
Find assessor info on the county website
BuyAbility℠ payment
Est. payment
$2,758/mo
Principal & interest
$2070
Property taxes
$534
Home insurance
$154
Climate risks
Neighborhood: South Brodie
Nearby schools
GreatSchools rating
- 4/10Kocurek Elementary SchoolGrades: PK-5Distance: 0.5 mi
- 5/10Bailey Middle SchoolGrades: 6-8Distance: 2.4 mi
- 3/10Akins High SchoolGrades: 9-12Distance: 2.4 mi
Schools provided by the listing agent
- Elementary: Kocurek
- Middle: Bailey
- High: Akins
- District: Austin ISD
Source: Unlock MLS. This data may not be complete. We recommend contacting the local school district to confirm school assignments for this home.
- Loading







