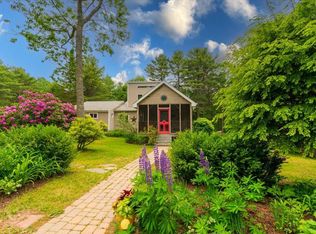Closed
$435,000
1031 Biscay Road, Bremen, ME 04551
2beds
1,658sqft
Single Family Residence
Built in 1991
4.3 Acres Lot
$507,500 Zestimate®
$262/sqft
$2,288 Estimated rent
Home value
$507,500
$477,000 - $543,000
$2,288/mo
Zestimate® history
Loading...
Owner options
Explore your selling options
What's special
Well built log home in Bremen
This sturdy home on 4.3 acres combines a rustic feel with the comforts of modern living - a recently added post and beam sunroom with heat pump that adds light and warmth, a living room with cathedral ceiling and wood stove, easy and efficient kitchen and first floor bedroom.
In the full basement there is a workshop and ''safe room'' as well as a bedroom with its own woodstove. A porch, deck and large yard provide ample space for outside activities
The two car garage has workshop and plenty of storage upstairs.
Maytag washer and dryer, Bosch dishwasher and all other appliances convey
This home is centrally located just minutes to the year-round community of Damariscotta, quaint Round Pond and Bremen town landing.
Great Salt Bay/ Lincoln Academy (choice) school district
Zillow last checked: 8 hours ago
Listing updated: July 11, 2025 at 10:24am
Listed by:
Keller Williams Realty
Bought with:
Cates Real Estate
Source: Maine Listings,MLS#: 1547284
Facts & features
Interior
Bedrooms & bathrooms
- Bedrooms: 2
- Bathrooms: 2
- Full bathrooms: 2
Bedroom 1
- Level: First
Kitchen
- Level: First
Laundry
- Level: First
Living room
- Level: First
Loft
- Level: Second
Sunroom
- Level: First
Heating
- Baseboard, Heat Pump, Hot Water, Stove
Cooling
- Heat Pump
Appliances
- Included: Dishwasher, Dryer, Microwave, Electric Range, Refrigerator, Washer
Features
- 1st Floor Primary Bedroom w/Bath, Bathtub
- Flooring: Tile, Wood
- Basement: Bulkhead,Interior Entry,Finished,Full,Unfinished
- Has fireplace: No
Interior area
- Total structure area: 1,658
- Total interior livable area: 1,658 sqft
- Finished area above ground: 1,426
- Finished area below ground: 232
Property
Parking
- Total spaces: 2
- Parking features: Paved, 1 - 4 Spaces, Garage Door Opener, Detached, Storage
- Garage spaces: 2
Features
- Patio & porch: Deck, Porch
- Has view: Yes
- View description: Scenic, Trees/Woods
Lot
- Size: 4.30 Acres
- Features: Rural, Open Lot, Wooded
Details
- Parcel number: BREMM003L0241
- Zoning: Rural
- Other equipment: Generator
Construction
Type & style
- Home type: SingleFamily
- Architectural style: Cape Cod,Other
- Property subtype: Single Family Residence
Materials
- Log, Log Siding
- Roof: Composition
Condition
- Year built: 1991
Utilities & green energy
- Electric: Circuit Breakers
- Sewer: Private Sewer
- Water: Private, Well
Community & neighborhood
Location
- Region: Bremen
Other
Other facts
- Road surface type: Paved
Price history
| Date | Event | Price |
|---|---|---|
| 1/31/2023 | Sold | $435,000-0.9%$262/sqft |
Source: | ||
| 12/14/2022 | Pending sale | $439,000$265/sqft |
Source: | ||
| 11/16/2022 | Contingent | $439,000$265/sqft |
Source: | ||
| 11/2/2022 | Listed for sale | $439,000$265/sqft |
Source: | ||
Public tax history
| Year | Property taxes | Tax assessment |
|---|---|---|
| 2024 | $3,366 +28.6% | $413,000 +89.3% |
| 2023 | $2,618 +11.9% | $218,200 +5.4% |
| 2022 | $2,339 | $207,000 |
Find assessor info on the county website
Neighborhood: 04551
Nearby schools
GreatSchools rating
- 8/10Great Salt Bay Community SchoolGrades: K-8Distance: 4.6 mi

Get pre-qualified for a loan
At Zillow Home Loans, we can pre-qualify you in as little as 5 minutes with no impact to your credit score.An equal housing lender. NMLS #10287.
