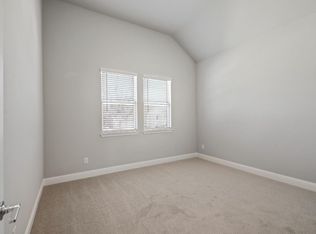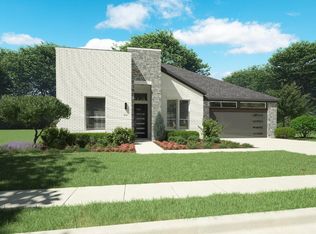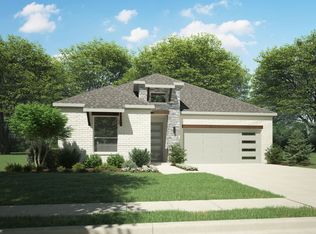Sold
Price Unknown
1031 Boardwalk Rd, Allen, TX 75013
2beds
2,230sqft
Single Family Residence
Built in 2023
6,882.48 Square Feet Lot
$602,400 Zestimate®
$--/sqft
$2,732 Estimated rent
Home value
$602,400
$572,000 - $633,000
$2,732/mo
Zestimate® history
Loading...
Owner options
Explore your selling options
What's special
MLS# 20360028 - Built by Trophy Signature Homes - Ready Now! ~ The Ascent rises to any occasion while simultaneously elevating your lifestyle. Take the first step toward becoming your own boss when you welcome clients to your home office. No need to travel far for lunch when your state-of-the-art kitchen is steps away. Entertaining is simplicity itself in the open-plan living area. Serve delectable hors d'oeuvres or change things up by pairing wine and chocolate. Both taste great while viewing a beautiful Texas sunset through the stunning wall of windows in your family room. A powder bath, large primary suite, junior suite and ample storage take this floor plan to the next level!
Zillow last checked: 8 hours ago
Listing updated: August 12, 2023 at 02:41pm
Listed by:
Ben Caballero 0096651 888-872-6006,
HomesUSA.com 888-872-6006
Bought with:
Non-Mls Member
NON MLS
Source: NTREIS,MLS#: 20360028
Facts & features
Interior
Bedrooms & bathrooms
- Bedrooms: 2
- Bathrooms: 3
- Full bathrooms: 2
- 1/2 bathrooms: 1
Primary bedroom
- Level: First
- Dimensions: 17 x 14
Bedroom
- Level: First
- Dimensions: 12 x 14
Dining room
- Level: First
- Dimensions: 14 x 15
Kitchen
- Level: First
- Dimensions: 14 x 19
Living room
- Level: First
- Dimensions: 18 x 15
Office
- Level: First
- Dimensions: 10 x 12
Utility room
- Level: First
- Dimensions: 6 x 8
Heating
- Central, Natural Gas
Cooling
- Central Air, Ceiling Fan(s)
Appliances
- Included: Double Oven, Dishwasher, Disposal, Gas Range, Microwave, Tankless Water Heater, Vented Exhaust Fan, Wine Cooler
Features
- Eat-in Kitchen, High Speed Internet, Kitchen Island, Open Floorplan, Smart Home, Cable TV, Walk-In Closet(s)
- Flooring: Carpet, Laminate, Tile
- Has basement: No
- Number of fireplaces: 1
- Fireplace features: Electric
Interior area
- Total interior livable area: 2,230 sqft
Property
Parking
- Total spaces: 2
- Parking features: Garage - Attached
- Attached garage spaces: 2
Features
- Levels: One
- Stories: 1
- Exterior features: Outdoor Grill
- Pool features: None, Community
Lot
- Size: 6,882 sqft
Details
- Parcel number: R1200300K01901
Construction
Type & style
- Home type: SingleFamily
- Architectural style: Traditional,Detached
- Property subtype: Single Family Residence
Materials
- Brick, Wood Siding
- Foundation: Slab
- Roof: Composition
Condition
- Year built: 2023
Utilities & green energy
- Sewer: Public Sewer
- Water: Public
- Utilities for property: Sewer Available, Water Available, Cable Available
Community & neighborhood
Community
- Community features: Clubhouse, Fitness Center, Other, Pool, Trails/Paths
Senior living
- Senior community: Yes
Location
- Region: Allen
- Subdivision: Legends at Twin Creeks
HOA & financial
HOA
- Has HOA: Yes
- HOA fee: $950 semi-annually
- Services included: All Facilities
- Association name: Neighborhood Management, Inc
- Association phone: 972-359-1548
Price history
| Date | Event | Price |
|---|---|---|
| 8/10/2023 | Sold | -- |
Source: NTREIS #20360028 Report a problem | ||
| 7/5/2023 | Pending sale | $634,400$284/sqft |
Source: NTREIS #20360028 Report a problem | ||
| 5/2/2023 | Listed for sale | $634,400$284/sqft |
Source: | ||
Public tax history
| Year | Property taxes | Tax assessment |
|---|---|---|
| 2025 | -- | $602,058 -1.9% |
| 2024 | $9,040 +414.7% | $613,758 +526.3% |
| 2023 | $1,756 +4.5% | $98,000 +15.7% |
Find assessor info on the county website
Neighborhood: 75013
Nearby schools
GreatSchools rating
- 10/10Dr E T Boon Elementary SchoolGrades: PK-6Distance: 0.7 mi
- 9/10Ereckson Middle SchoolGrades: 7-8Distance: 2.2 mi
- 8/10Allen High SchoolGrades: 9-12Distance: 1.5 mi
Schools provided by the listing agent
- Elementary: Boon
- Middle: Ereckson
- High: Allen
- District: Allen ISD
Source: NTREIS. This data may not be complete. We recommend contacting the local school district to confirm school assignments for this home.
Get a cash offer in 3 minutes
Find out how much your home could sell for in as little as 3 minutes with a no-obligation cash offer.
Estimated market value$602,400
Get a cash offer in 3 minutes
Find out how much your home could sell for in as little as 3 minutes with a no-obligation cash offer.
Estimated market value
$602,400


