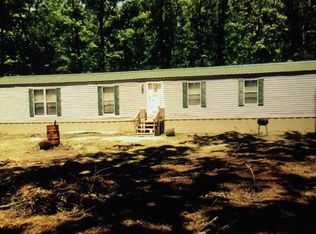Large home sitting on 10 acres with about half pasture and half wooded rectangular shaped flat lot. Enjoy the peaceful setting. Home is being sold as is. The age of the home is unknown and using the effective age of tax records. The heat and air is central and is serviced by Moore Heating and Air. Roof is about 7 years old. Propane gas is used for the cooking stove. There are 5 outside doors to enter into the home. There are several convenient storage buildings cover the area also. The place needs work.
This property is off market, which means it's not currently listed for sale or rent on Zillow. This may be different from what's available on other websites or public sources.

