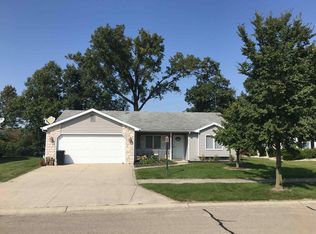Closed
Zestimate®
$203,500
1031 Down Ridge Dr, Decatur, IN 46733
3beds
1,108sqft
Single Family Residence
Built in 2005
8,276.4 Square Feet Lot
$203,500 Zestimate®
$--/sqft
$1,577 Estimated rent
Home value
$203,500
Estimated sales range
Not available
$1,577/mo
Zestimate® history
Loading...
Owner options
Explore your selling options
What's special
Nice location Adams County ! East Ridge subdivision that has a feel of country and perfect to watch the stars. Property could be a great fit for USDA or FHA qualified buyers. Home offers a Covered front porch nice private back yard/ the swing set stays. Washer and dryer along with kitchen appliances will remain with the home. Nothing to do but move in. Owner suite 13x12 Main level *two car garage. Home offers gas or electric hook-up if you desire gas range and dryer. Easy to maintain vinyl siding and gas forced air .
Zillow last checked: 8 hours ago
Listing updated: October 31, 2025 at 03:35pm
Listed by:
Dixie Moore dixiemoor4u@yahoo.com,
1st Choice Realty Group, LLC.
Bought with:
Ronald W King, RB14030989
Heartland Auction & Realty,Inc
Source: IRMLS,MLS#: 202535680
Facts & features
Interior
Bedrooms & bathrooms
- Bedrooms: 3
- Bathrooms: 2
- Full bathrooms: 2
- Main level bedrooms: 3
Bedroom 1
- Level: Main
Bedroom 2
- Level: Main
Dining room
- Level: Main
- Area: 121
- Dimensions: 11 x 11
Kitchen
- Level: Main
- Area: 130
- Dimensions: 13 x 10
Living room
- Level: Main
- Area: 260
- Dimensions: 20 x 13
Heating
- Natural Gas, Forced Air
Cooling
- Central Air, Ceiling Fan(s)
Appliances
- Included: Disposal, Range/Oven Hk Up Gas/Elec, Dishwasher, Microwave, Refrigerator, Washer, Dryer-Electric, Ice Maker, Electric Range, Gas Water Heater
- Laundry: Dryer Hook Up Gas/Elec, Main Level
Features
- Ceiling-9+, Ceiling Fan(s), Vaulted Ceiling(s), Walk-In Closet(s), Laminate Counters, Eat-in Kitchen, Open Floorplan, Stand Up Shower, Tub/Shower Combination, Main Level Bedroom Suite
- Flooring: Carpet, Laminate, Vinyl
- Windows: Window Treatments
- Basement: Concrete
- Attic: Pull Down Stairs
- Has fireplace: No
- Fireplace features: None
Interior area
- Total structure area: 1,108
- Total interior livable area: 1,108 sqft
- Finished area above ground: 1,108
- Finished area below ground: 0
Property
Parking
- Total spaces: 2
- Parking features: Attached, Garage Door Opener, Concrete
- Attached garage spaces: 2
- Has uncovered spaces: Yes
Features
- Levels: One
- Stories: 1
- Patio & porch: Porch Covered
- Exterior features: Play/Swing Set
- Fencing: None
Lot
- Size: 8,276 sqft
- Dimensions: 70X120
- Features: Irregular Lot, Few Trees, Rolling Slope, Sloped, City/Town/Suburb, Landscaped
Details
- Additional structures: Garden Shed
- Parcel number: 010236302005.000014
Construction
Type & style
- Home type: SingleFamily
- Architectural style: Ranch
- Property subtype: Single Family Residence
Materials
- Vinyl Siding
- Foundation: Slab
- Roof: Asphalt
Condition
- New construction: No
- Year built: 2005
Utilities & green energy
- Sewer: City
- Water: City
Community & neighborhood
Security
- Security features: Smoke Detector(s)
Community
- Community features: Sidewalks
Location
- Region: Decatur
- Subdivision: East Ridge / Eastridge
Other
Other facts
- Listing terms: Conventional,FHA,USDA Loan
Price history
| Date | Event | Price |
|---|---|---|
| 10/31/2025 | Sold | $203,500-2.6% |
Source: | ||
| 9/27/2025 | Pending sale | $208,900 |
Source: | ||
| 9/5/2025 | Listed for sale | $208,900+44.1% |
Source: | ||
| 10/5/2021 | Sold | $145,000+3.6% |
Source: | ||
| 9/4/2021 | Pending sale | $139,900 |
Source: | ||
Public tax history
Tax history is unavailable.
Neighborhood: 46733
Nearby schools
GreatSchools rating
- 8/10Bellmont Middle SchoolGrades: 6-8Distance: 0.7 mi
- 7/10Bellmont Senior High SchoolGrades: 9-12Distance: 0.9 mi
Schools provided by the listing agent
- Elementary: Bellmont
- Middle: Bellmont
- High: Bellmont
- District: North Adams Community
Source: IRMLS. This data may not be complete. We recommend contacting the local school district to confirm school assignments for this home.
Get pre-qualified for a loan
At Zillow Home Loans, we can pre-qualify you in as little as 5 minutes with no impact to your credit score.An equal housing lender. NMLS #10287.
