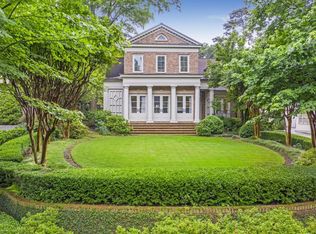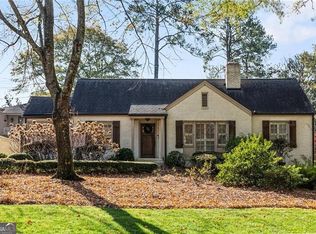Closed
$2,115,000
1031 Eulalia Rd NE, Atlanta, GA 30319
6beds
--sqft
Single Family Residence
Built in 2006
0.36 Acres Lot
$2,096,900 Zestimate®
$--/sqft
$4,297 Estimated rent
Home value
$2,096,900
$1.93M - $2.29M
$4,297/mo
Zestimate® history
Loading...
Owner options
Explore your selling options
What's special
This award-winning, stately custom home, designed and built by renowned architect Stephen Fuller, is a masterpiece of timeless elegance and superior craftsmanship, perfectly situated in the heart of Ridgedale Park. The thoughtfully designed floor plan features a luxurious primary suite on the main level, along with a guest bedroomCocurrently used as an officeCooffering flexibility to fit your lifestyle. Upstairs, three spacious bedrooms each with en suite bathrooms and large closets, ensuring privacy and comfort for all. The updated kitchen is a chefCOs dream, complete with high-end finishes and seamless access to the porte-cochre. A light-filled morning room just off the kitchen provides the perfect space to start your day, with doors opening to a walkout terrace that invites seamless indoor-outdoor living. Step outside to a beautifully landscaped, electric-fenced, and gated backyard, offering privacy and security. The property also features a spacious 3-car garage and a well-appointed guest house, making it ideal for hosting visitors. This exceptional home offers an unparalleled blend of classic design and modern convenience in one of AtlantaCOs coveted neighborhoods. A short walk to Phipps Plaza and numerous restaurants. DonCOt miss the opportunity to make this Ridgedale Park gem your own!
Zillow last checked: 8 hours ago
Listing updated: August 08, 2025 at 12:15pm
Listed by:
Michael Kriethe 404-357-1770,
HOME Luxury Real Estate,
Travis Reed 404-617-1770,
HOME Luxury Real Estate
Bought with:
Lois Snover, 386319
Virtual Properties Realty.Net
Source: GAMLS,MLS#: 10523192
Facts & features
Interior
Bedrooms & bathrooms
- Bedrooms: 6
- Bathrooms: 7
- Full bathrooms: 6
- 1/2 bathrooms: 1
- Main level bathrooms: 2
- Main level bedrooms: 2
Dining room
- Features: Seats 12+
Kitchen
- Features: Breakfast Room, Solid Surface Counters
Heating
- Central, Forced Air, Natural Gas
Cooling
- Central Air, Electric
Appliances
- Included: Dishwasher, Disposal
- Laundry: In Kitchen
Features
- Master On Main Level, Walk-In Closet(s), Wine Cellar
- Flooring: Tile
- Windows: Double Pane Windows
- Basement: Exterior Entry,Interior Entry,Partial
- Number of fireplaces: 2
- Fireplace features: Basement, Living Room
- Common walls with other units/homes: No Common Walls
Interior area
- Total structure area: 0
- Finished area above ground: 0
- Finished area below ground: 0
Property
Parking
- Total spaces: 3
- Parking features: Garage, Garage Door Opener, Kitchen Level
- Has garage: Yes
Features
- Levels: Three Or More
- Stories: 3
- Patio & porch: Patio
- Fencing: Back Yard,Fenced
- Waterfront features: No Dock Or Boathouse
- Body of water: None
Lot
- Size: 0.35 Acres
- Features: Level, Private
Details
- Additional structures: Garage(s), Guest House
- Parcel number: 17 000900010269
Construction
Type & style
- Home type: SingleFamily
- Architectural style: Craftsman,European,Traditional
- Property subtype: Single Family Residence
Materials
- Brick, Stone
- Roof: Composition
Condition
- Resale
- New construction: No
- Year built: 2006
Utilities & green energy
- Electric: 220 Volts
- Sewer: Public Sewer
- Water: Public
- Utilities for property: Cable Available, Electricity Available, Natural Gas Available, Phone Available, Sewer Available, Underground Utilities
Community & neighborhood
Community
- Community features: Near Public Transport, Walk To Schools, Near Shopping
Location
- Region: Atlanta
- Subdivision: Ridgedale Park
HOA & financial
HOA
- Has HOA: No
- Services included: None
Other
Other facts
- Listing agreement: Exclusive Right To Sell
Price history
| Date | Event | Price |
|---|---|---|
| 8/8/2025 | Sold | $2,115,000-10% |
Source: | ||
| 7/16/2025 | Pending sale | $2,350,000 |
Source: | ||
| 5/15/2025 | Price change | $2,350,000-4.1% |
Source: | ||
| 2/7/2025 | Listed for sale | $2,450,000+653.8% |
Source: | ||
| 3/22/2004 | Sold | $325,000+441.7% |
Source: Public Record Report a problem | ||
Public tax history
| Year | Property taxes | Tax assessment |
|---|---|---|
| 2024 | $21,973 +33.1% | $594,400 |
| 2023 | $16,503 -16.4% | $594,400 -11.9% |
| 2022 | $19,735 0% | $674,560 +23.7% |
Find assessor info on the county website
Neighborhood: Ridgedale Park
Nearby schools
GreatSchools rating
- 6/10Smith Elementary SchoolGrades: PK-5Distance: 1.2 mi
- 6/10Sutton Middle SchoolGrades: 6-8Distance: 3.3 mi
- 8/10North Atlanta High SchoolGrades: 9-12Distance: 5.4 mi
Schools provided by the listing agent
- Elementary: Smith Primary/Elementary
- Middle: Sutton
- High: North Atlanta
Source: GAMLS. This data may not be complete. We recommend contacting the local school district to confirm school assignments for this home.
Get a cash offer in 3 minutes
Find out how much your home could sell for in as little as 3 minutes with a no-obligation cash offer.
Estimated market value$2,096,900
Get a cash offer in 3 minutes
Find out how much your home could sell for in as little as 3 minutes with a no-obligation cash offer.
Estimated market value
$2,096,900

