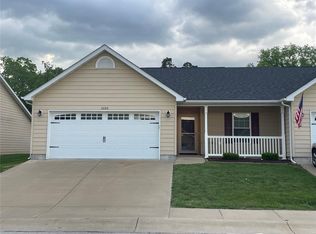Closed
Listing Provided by:
Shelby Goggin 636-748-7546,
RealtyNet Service Realtors,
Cindy L Goggin 636-393-9618,
RealtyNet Service Realtors
Bought with: Dolan, Realtors
Price Unknown
1031 Hawk Ridge Dr, Union, MO 63084
2beds
1,400sqft
Single Family Residence
Built in 2016
1,698.84 Square Feet Lot
$235,800 Zestimate®
$--/sqft
$1,569 Estimated rent
Home value
$235,800
$224,000 - $248,000
$1,569/mo
Zestimate® history
Loading...
Owner options
Explore your selling options
What's special
Located in Grayhawk village at 55+ community that offers a clubhouse, weight room, media and kitchen. This move in ready home features newer carpets installed in January 2022, halo led smart air purification system, nest thermostat, century attic elite carriage stairs in the garage, and a newer 23x20 patio surrounding a 3-season room! The main bedroom has a large walk-in closet and bathroom featuring a walk in safe step tub. Kitchen has solid oak cabinets, beautiful backsplash and a breakfast bar. This home has a nice open floor plan and vaulted ceilings making it feel and look spacious and airy. Laminate flooring through main floor, ceramic tile in baths, kitchen and laundry room. Just off the kitchen there is a large laundry room that can be used as additional storage or home office. A clean two car garage with epoxy floors, this home is ready to move in! Some Accessible Features
Zillow last checked: 8 hours ago
Listing updated: April 28, 2025 at 04:50pm
Listing Provided by:
Shelby Goggin 636-748-7546,
RealtyNet Service Realtors,
Cindy L Goggin 636-393-9618,
RealtyNet Service Realtors
Bought with:
Shayla S Kurzenberger, 1999111443
Dolan, Realtors
Source: MARIS,MLS#: 23036723 Originating MLS: Franklin County Board of REALTORS
Originating MLS: Franklin County Board of REALTORS
Facts & features
Interior
Bedrooms & bathrooms
- Bedrooms: 2
- Bathrooms: 2
- Full bathrooms: 2
- Main level bathrooms: 2
- Main level bedrooms: 2
Heating
- Electric, Forced Air
Cooling
- Ceiling Fan(s), Central Air, Electric
Appliances
- Included: Dishwasher, Microwave, Electric Range, Electric Oven, Refrigerator, Electric Water Heater
- Laundry: Main Level
Features
- Open Floorplan, Walk-In Closet(s), Double Vanity, Breakfast Bar, Pantry, Dining/Living Room Combo
- Flooring: Carpet, Hardwood
- Doors: Panel Door(s), Pocket Door(s)
- Windows: Tilt-In Windows
- Basement: None
- Has fireplace: No
Interior area
- Total structure area: 1,400
- Total interior livable area: 1,400 sqft
- Finished area above ground: 1,400
Property
Parking
- Total spaces: 2
- Parking features: Attached, Garage, Garage Door Opener
- Attached garage spaces: 2
Features
- Levels: One
- Patio & porch: Screened
Lot
- Size: 1,698 sqft
- Features: Level
Details
- Parcel number: 1893010007013802
- Special conditions: Standard
Construction
Type & style
- Home type: SingleFamily
- Architectural style: Traditional
- Property subtype: Single Family Residence
Materials
- Vinyl Siding
Condition
- Year built: 2016
Utilities & green energy
- Sewer: Public Sewer
- Water: Public
Community & neighborhood
Community
- Community features: Clubhouse
Location
- Region: Union
- Subdivision: Grayhawk Village
HOA & financial
HOA
- HOA fee: $237 monthly
Other
Other facts
- Listing terms: Cash,Conventional,FHA,Other,VA Loan
- Ownership: Private
- Road surface type: Concrete
Price history
| Date | Event | Price |
|---|---|---|
| 12/12/2023 | Sold | -- |
Source: | ||
| 12/7/2023 | Pending sale | $229,900$164/sqft |
Source: | ||
| 11/10/2023 | Contingent | $229,900$164/sqft |
Source: | ||
| 10/27/2023 | Listed for sale | $229,9000%$164/sqft |
Source: | ||
| 8/9/2023 | Contingent | $230,000$164/sqft |
Source: | ||
Public tax history
| Year | Property taxes | Tax assessment |
|---|---|---|
| 2024 | $1,631 +0.2% | $27,058 |
| 2023 | $1,627 -8.9% | $27,058 -8.5% |
| 2022 | $1,786 +2% | $29,574 +2.1% |
Find assessor info on the county website
Neighborhood: 63084
Nearby schools
GreatSchools rating
- 7/10Central Elementary SchoolGrades: PK-5Distance: 3.2 mi
- 9/10Union Middle SchoolGrades: 6-8Distance: 3.5 mi
- 5/10Union High SchoolGrades: 9-12Distance: 4.3 mi
Schools provided by the listing agent
- Elementary: Prairie Dell Elem.
- Middle: Union Middle
- High: Union High
Source: MARIS. This data may not be complete. We recommend contacting the local school district to confirm school assignments for this home.
Get a cash offer in 3 minutes
Find out how much your home could sell for in as little as 3 minutes with a no-obligation cash offer.
Estimated market value$235,800
Get a cash offer in 3 minutes
Find out how much your home could sell for in as little as 3 minutes with a no-obligation cash offer.
Estimated market value
$235,800
