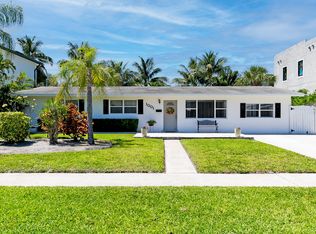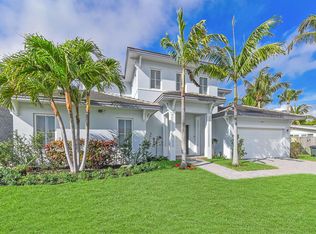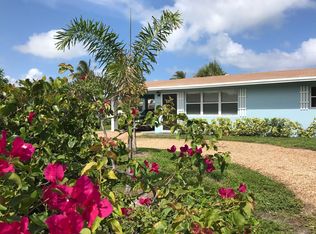Sold for $5,050,000
Zestimate®
$5,050,000
1031 NE 3rd Avenue, Boca Raton, FL 33432
5beds
5,071sqft
Single Family Residence
Built in 2025
8,690 Square Feet Lot
$5,050,000 Zestimate®
$996/sqft
$3,937 Estimated rent
Home value
$5,050,000
$4.54M - $5.61M
$3,937/mo
Zestimate® history
Loading...
Owner options
Explore your selling options
What's special
Welcome to 1031 NE 3rd Avenue, a newly constructed residence in the highly sought-after Boca Villas neighborhood, crafted by Skymar Custom Homes. This modern home sits on a 108' x 80' lot and offers a seamless blend of design, function, and location.The main level features an open-concept layout with a chef's kitchen highlighted by a 9.5' x 11' island, custom two-tone cabinetry, paneled Thermador column refrigerator and freezer, dual-gas and electric range, wall speed oven, built-in coffee maker, and walk-in pantry with secondary laundry. Living and dining areas flow naturally into the clubroom with a wet bar and designer finishes, along with a flexible office or guest suite. Smart home technology includes Control4 lighting and automation, Sonos sound system, security cameras and landscape lighting. The backyard is designed for entertaining with a covered patio, oversized pool with sun shelf, spa with cascading waterfall, and a grassy area.
Upstairs, a loft with balcony access separates the guest bedrooms, each with en-suite baths, and a full laundry room. The primary suite offers two spacious walk-in closets and a spa-style bath featuring a glassless wet room with dual rain shower heads, multiple sprayers, and an oversized soaking tub.
Ideally located in East Boca, this home is just minutes from Mizner Park, The Boca Raton Resort & Club, beaches, dining, and downtown.
Zillow last checked: 8 hours ago
Listing updated: January 06, 2026 at 03:17am
Listed by:
Nicholas M Gonzalez 561-306-7220,
Serhant,
Matthew John Moser 954-383-3422,
Serhant
Bought with:
Leslie Sviridoff Woolley
D'Angelo Realty Group LLC
Rachel C Buemi
D'Angelo Realty Group LLC
Source: BeachesMLS,MLS#: RX-11122656 Originating MLS: Beaches MLS
Originating MLS: Beaches MLS
Facts & features
Interior
Bedrooms & bathrooms
- Bedrooms: 5
- Bathrooms: 6
- Full bathrooms: 5
- 1/2 bathrooms: 1
Primary bedroom
- Level: M
- Area: 1 Square Feet
- Dimensions: 1 x 1
Kitchen
- Level: M
- Area: 1 Square Feet
- Dimensions: 1 x 1
Living room
- Level: M
- Area: 1 Square Feet
- Dimensions: 1 x 1
Heating
- Central
Cooling
- Central Air
Appliances
- Included: Dishwasher, Dryer, Freezer, Microwave, Gas Range, Washer
- Laundry: Inside
Features
- Bar, Built-in Features, Split Bedroom, Volume Ceiling, Wet Bar
- Flooring: Tile, Wood
- Windows: Impact Glass (Complete)
Interior area
- Total structure area: 6,395
- Total interior livable area: 5,071 sqft
Property
Parking
- Total spaces: 3
- Parking features: Auto Garage Open
- Garage spaces: 3
Features
- Stories: 2
- Patio & porch: Open Patio
- Exterior features: Auto Sprinkler, Covered Balcony
- Has private pool: Yes
- Pool features: In Ground, Pool/Spa Combo
- Has spa: Yes
- Spa features: Spa
- Waterfront features: None
Lot
- Size: 8,690 sqft
- Dimensions: 109 x 80
- Features: < 1/4 Acre
Details
- Additional structures: Cabana
- Parcel number: 06434720180100040
- Zoning: R1D(ci
- Other equipment: Generator Hookup
Construction
Type & style
- Home type: SingleFamily
- Property subtype: Single Family Residence
Materials
- CBS
Condition
- New Construction
- New construction: Yes
- Year built: 2025
Utilities & green energy
- Gas: Gas Natural
- Sewer: Public Sewer
- Water: Public
- Utilities for property: Cable Connected, Electricity Connected, Natural Gas Connected
Community & neighborhood
Community
- Community features: Park
Location
- Region: Boca Raton
- Subdivision: Boca Villas Sec C
Other
Other facts
- Listing terms: Cash,Conventional
Price history
| Date | Event | Price |
|---|---|---|
| 1/6/2026 | Sold | $5,050,000-11.3%$996/sqft |
Source: | ||
| 9/10/2025 | Listed for sale | $5,695,000+692.1%$1,123/sqft |
Source: | ||
| 9/2/2020 | Listing removed | $3,700$1/sqft |
Source: Florida Coast Estates #RX-10559947 Report a problem | ||
| 3/4/2020 | Price change | $3,700+8.8%$1/sqft |
Source: Michael Assofsky #RX-10559947 Report a problem | ||
| 9/11/2019 | Listed for rent | $3,400+6.3%$1/sqft |
Source: Michael Assofsky #RX-10559947 Report a problem | ||
Public tax history
| Year | Property taxes | Tax assessment |
|---|---|---|
| 2024 | $12,654 +8.2% | $618,780 +10% |
| 2023 | $11,697 +14.9% | $562,527 +10% |
| 2022 | $10,176 +8.2% | $511,388 +7.9% |
Find assessor info on the county website
Neighborhood: Boca Villas
Nearby schools
GreatSchools rating
- 7/10Boca Raton Elementary SchoolGrades: PK-5Distance: 1 mi
- 8/10Boca Raton Community Middle SchoolGrades: 6-8Distance: 2 mi
- 6/10Boca Raton Community High SchoolGrades: 9-12Distance: 2.2 mi
Schools provided by the listing agent
- Elementary: Boca Raton Elementary School
- Middle: Boca Raton Community Middle School
- High: Boca Raton Community High School
Source: BeachesMLS. This data may not be complete. We recommend contacting the local school district to confirm school assignments for this home.
Get a cash offer in 3 minutes
Find out how much your home could sell for in as little as 3 minutes with a no-obligation cash offer.
Estimated market value
$5,050,000


