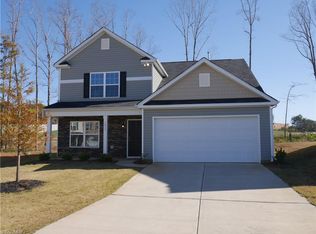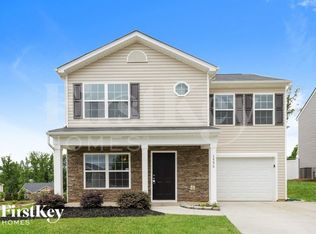Sold for $280,000
$280,000
1031 Solstice St, Rural Hall, NC 27045
3beds
1,584sqft
Stick/Site Built, Residential, Single Family Residence
Built in 2018
0.19 Acres Lot
$278,500 Zestimate®
$--/sqft
$1,875 Estimated rent
Home value
$278,500
$256,000 - $304,000
$1,875/mo
Zestimate® history
Loading...
Owner options
Explore your selling options
What's special
This charming home sits proudly on a spacious corner lot, offering plenty of outdoor space and privacy. Recently refreshed with a full interior paint job, the house welcomes you to a clean and inviting curb appeal. Inside, the kitchen shines with brand-new granite countertops that add both elegance and durability. The bar seating has been thoughtfully redesigned to match counter height, creating a modern and comfortable space for entertaining or casual meals. New carpeting throughout the home enhances the cozy atmosphere. Less than 13 miles to Wake Forest Baprist Health and 20 minute to hiking on Pilot Mountain! Conveniently located near major highways, this residence provides easy access to Winston Salem while enjoying the peaceful, rural charm of Rural Hall. It's the perfect blend of comfort, style, and location!
Zillow last checked: 8 hours ago
Listing updated: August 06, 2025 at 03:13pm
Listed by:
Linda K. Beck 336-803-2533,
Howard Hanna Allen Tate High Point
Bought with:
Peggy Teague, 225899
RE/MAX Preferred Properties
Source: Triad MLS,MLS#: 1186156 Originating MLS: High Point
Originating MLS: High Point
Facts & features
Interior
Bedrooms & bathrooms
- Bedrooms: 3
- Bathrooms: 3
- Full bathrooms: 2
- 1/2 bathrooms: 1
- Main level bathrooms: 1
Primary bedroom
- Level: Second
- Dimensions: 12.08 x 15.58
Bedroom 2
- Level: Second
- Dimensions: 9.75 x 11
Bedroom 3
- Level: Second
- Dimensions: 9.75 x 14.42
Dining room
- Level: Main
- Dimensions: 10.92 x 11.83
Kitchen
- Level: Main
- Dimensions: 9.92 x 13.25
Laundry
- Level: Second
Living room
- Level: Main
- Dimensions: 14.42 x 15.75
Heating
- Fireplace(s), Forced Air, Natural Gas
Cooling
- Central Air
Appliances
- Included: Dishwasher, Free-Standing Range, Cooktop, Electric Water Heater
- Laundry: Dryer Connection, Washer Hookup
Features
- Ceiling Fan(s), Dead Bolt(s), Pantry, Solid Surface Counter
- Flooring: Carpet, Laminate
- Has basement: No
- Attic: Access Only
- Number of fireplaces: 1
- Fireplace features: Gas Log, Living Room
Interior area
- Total structure area: 1,584
- Total interior livable area: 1,584 sqft
- Finished area above ground: 1,584
Property
Parking
- Total spaces: 1
- Parking features: Garage, Garage Door Opener, Attached
- Attached garage spaces: 1
Features
- Levels: Two
- Stories: 2
- Pool features: Community
Lot
- Size: 0.19 Acres
- Features: Cul-De-Sac, Level, Subdivided, Subdivision
Details
- Parcel number: 6819483857000
- Zoning: RS-9
- Special conditions: Owner Sale
Construction
Type & style
- Home type: SingleFamily
- Property subtype: Stick/Site Built, Residential, Single Family Residence
Materials
- Stone, Vinyl Siding
- Foundation: Slab
Condition
- Year built: 2018
Utilities & green energy
- Sewer: Public Sewer
- Water: Public
Community & neighborhood
Security
- Security features: Smoke Detector(s)
Location
- Region: Rural Hall
- Subdivision: Chandler Pointe South
HOA & financial
HOA
- Has HOA: Yes
- HOA fee: $48 monthly
Other
Other facts
- Listing agreement: Exclusive Right To Sell
- Listing terms: Cash,Conventional,VA Loan
Price history
| Date | Event | Price |
|---|---|---|
| 9/9/2025 | Listing removed | $1,695$1/sqft |
Source: Zillow Rentals Report a problem | ||
| 8/18/2025 | Listed for rent | $1,695$1/sqft |
Source: Zillow Rentals Report a problem | ||
| 8/4/2025 | Sold | $280,000-2.6% |
Source: | ||
| 7/11/2025 | Pending sale | $287,500 |
Source: | ||
| 7/4/2025 | Listed for sale | $287,500+62% |
Source: | ||
Public tax history
| Year | Property taxes | Tax assessment |
|---|---|---|
| 2025 | $2,732 +14.4% | $247,900 +45.7% |
| 2024 | $2,388 +4.8% | $170,200 |
| 2023 | $2,279 +1.9% | $170,200 |
Find assessor info on the county website
Neighborhood: 27045
Nearby schools
GreatSchools rating
- 2/10Gibson ElementaryGrades: PK-5Distance: 1.8 mi
- 1/10Northwest MiddleGrades: 6-8Distance: 1.4 mi
- 2/10North Forsyth HighGrades: 9-12Distance: 3 mi
Get a cash offer in 3 minutes
Find out how much your home could sell for in as little as 3 minutes with a no-obligation cash offer.
Estimated market value$278,500
Get a cash offer in 3 minutes
Find out how much your home could sell for in as little as 3 minutes with a no-obligation cash offer.
Estimated market value
$278,500

