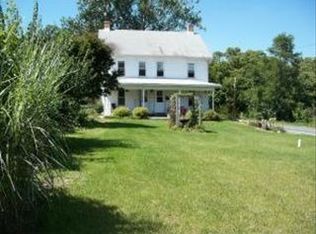Sold for $437,000
$437,000
1031 Syner Rd, Annville, PA 17003
4beds
3,590sqft
Single Family Residence
Built in 1967
8.2 Acres Lot
$599,500 Zestimate®
$122/sqft
$2,677 Estimated rent
Home value
$599,500
$552,000 - $659,000
$2,677/mo
Zestimate® history
Loading...
Owner options
Explore your selling options
What's special
Hidden Gem with Unlimited Potential - Bring Your Vision and Transform! This property is a true diamond in the rough with incredible potential. Situated on a sprawling lot of 8.2 acres, it offers a serene pond and unparalleled privacy that you won't find elsewhere. The pool area, while once a focal point of relaxation, now requires extensive work to restore it to its former glory. The Additional 3 car garage with storage above is a fantastic asset. Inside, the main floor boasts a bedroom and bathroom, providing essential convenience for main-level living. In total, there are 3 bathrooms throughout the house. The laundry on the 1st floor is a practical feature, making daily chores a breeze. A large rec area offering endless possibilities for customization. The breakfast room is a charming space to be the heart of the home. Upstairs, you'll find 3 bedrooms sharing a common bathroom. Outside, the property boasts mature fruit trees. This property is a canvas waiting for your artistic touch. If you're looking for a project that allows you to create your dream oasis while enjoying the advantages of a serene location, this is the one! Embrace the opportunity to turn this hidden gem into a masterpiece that will provide joy for years to come. Bring your imagination and make it your own!
Zillow last checked: 8 hours ago
Listing updated: November 17, 2023 at 07:44am
Listed by:
JOSHUA Shope 717-823-1313,
Coldwell Banker Realty,
Listing Team: Team Shope, Co-Listing Team: Team Shope,Co-Listing Agent: Nicholas R Devitz 717-507-3040,
Coldwell Banker Realty
Bought with:
Nathan Shelly, RS333019
Keller Williams Elite
Source: Bright MLS,MLS#: PALN2010992
Facts & features
Interior
Bedrooms & bathrooms
- Bedrooms: 4
- Bathrooms: 3
- Full bathrooms: 3
- Main level bathrooms: 2
- Main level bedrooms: 1
Basement
- Area: 2030
Heating
- Forced Air, Baseboard, Wood Stove, Electric, Propane, Wood, Coal
Cooling
- Central Air, Wall Unit(s), Electric
Appliances
- Included: Dishwasher, Oven/Range - Electric, Oven, Cooktop, Double Oven, Solar Hot Water
- Laundry: Main Level, Laundry Room
Features
- Ceiling Fan(s), Breakfast Area, Cedar Closet(s), Attic, Kitchen Island, Built-in Features, Recessed Lighting, Formal/Separate Dining Room
- Basement: Full,Sump Pump
- Number of fireplaces: 2
- Fireplace features: Wood Burning, Insert, Free Standing, Stove - Coal, Wood Burning Stove
Interior area
- Total structure area: 5,620
- Total interior livable area: 3,590 sqft
- Finished area above ground: 3,590
- Finished area below ground: 0
Property
Parking
- Total spaces: 5
- Parking features: Garage Faces Rear, Garage Door Opener, Attached, Detached
- Attached garage spaces: 5
Accessibility
- Accessibility features: None
Features
- Levels: Two
- Stories: 2
- Patio & porch: Deck, Patio
- Has private pool: Yes
- Pool features: Private
- Has view: Yes
- View description: Pond, Trees/Woods
- Has water view: Yes
- Water view: Pond
Lot
- Size: 8.20 Acres
- Features: Rural
Details
- Additional structures: Above Grade, Below Grade
- Parcel number: 2822895243730880000
- Zoning: RESIDENTIAL
- Special conditions: Standard
Construction
Type & style
- Home type: SingleFamily
- Architectural style: Other
- Property subtype: Single Family Residence
Materials
- Aluminum Siding, Wood Siding
- Foundation: Concrete Perimeter
- Roof: Composition
Condition
- New construction: No
- Year built: 1967
Utilities & green energy
- Sewer: Septic Exists
- Water: Well
Community & neighborhood
Security
- Security features: Smoke Detector(s), Fire Escape
Location
- Region: Annville
- Subdivision: None Available
- Municipality: NORTH LONDONDERRY TWP
Other
Other facts
- Listing agreement: Exclusive Right To Sell
- Listing terms: Cash,Conventional
- Ownership: Fee Simple
Price history
| Date | Event | Price |
|---|---|---|
| 11/17/2023 | Sold | $437,000-8%$122/sqft |
Source: | ||
| 10/6/2023 | Pending sale | $475,000$132/sqft |
Source: | ||
| 9/27/2023 | Listed for sale | $475,000$132/sqft |
Source: | ||
Public tax history
| Year | Property taxes | Tax assessment |
|---|---|---|
| 2024 | $8,877 +2.1% | $367,600 |
| 2023 | $8,694 +3.9% | $367,600 |
| 2022 | $8,365 +8.6% | $367,600 |
Find assessor info on the county website
Neighborhood: 17003
Nearby schools
GreatSchools rating
- 7/10Northside El SchoolGrades: 1-5Distance: 2.5 mi
- 7/10Palmyra Area Middle SchoolGrades: 6-8Distance: 3.3 mi
- 9/10Palmyra Area Senior High SchoolGrades: 9-12Distance: 3.8 mi
Schools provided by the listing agent
- District: Palmyra Area
Source: Bright MLS. This data may not be complete. We recommend contacting the local school district to confirm school assignments for this home.

Get pre-qualified for a loan
At Zillow Home Loans, we can pre-qualify you in as little as 5 minutes with no impact to your credit score.An equal housing lender. NMLS #10287.
