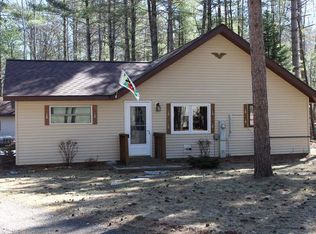Sold for $160,000
$160,000
1031 Taylor Lake Rd, Eagle River, WI 54521
2beds
800sqft
Single Family Residence
Built in ----
0.87 Acres Lot
$203,800 Zestimate®
$200/sqft
$1,243 Estimated rent
Home value
$203,800
$183,000 - $224,000
$1,243/mo
Zestimate® history
Loading...
Owner options
Explore your selling options
What's special
The location of the 3 bedroom, 2 bath ranch style home is terrific. It is very close to town and the hockey arena. It sports over 1600 sq. ft. The lower level is unfinished and could add another 1400 sq. ft. of living space and is stubbed for an additional bath. The home is newer and has cedar siding for that “Northwoods” look. The kitchen features an island and is open to the dining area and living room A wood burning fireplace is the focus of the living room There are 3 bedrooms and 2 baths on the main floor. Plenty of room in the 2.5 attached garage. The home offers in-floor heat in the lower level and forced air heat and central air conditioning on the main level. The home sits on 1.69 acres, has a huge deck that overlooks your own very private wilderness in the back yard. This custom built home in an ideal location could be yours! Sold before print
Zillow last checked: 8 hours ago
Listing updated: July 09, 2025 at 04:23pm
Listed by:
JAMES MULLEADY 715-617-8581,
SHOREWEST - EAGLE RIVER,
SUTTEN STEPHAN 715-479-1774,
SHOREWEST - EAGLE RIVER
Bought with:
JAMES MULLEADY, 50901 - 90
SHOREWEST - EAGLE RIVER
SUTTEN STEPHAN
SHOREWEST - EAGLE RIVER
Source: GNMLS,MLS#: 204143
Facts & features
Interior
Bedrooms & bathrooms
- Bedrooms: 2
- Bathrooms: 1
- Full bathrooms: 1
Bedroom
- Level: First
- Dimensions: 12x9
Bedroom
- Level: First
- Dimensions: 12x9
Bathroom
- Level: First
Kitchen
- Level: First
- Dimensions: 13x9
Living room
- Level: First
- Dimensions: 15x17
Heating
- Forced Air, Natural Gas
Appliances
- Included: Electric Oven, Electric Range
Features
- Flooring: Mixed
- Basement: Full,Interior Entry,Unfinished
- Number of fireplaces: 1
- Fireplace features: Masonry
Interior area
- Total structure area: 800
- Total interior livable area: 800 sqft
- Finished area above ground: 800
- Finished area below ground: 0
Property
Parking
- Total spaces: 2
- Parking features: Detached, Garage, Two Car Garage
- Garage spaces: 2
Features
- Levels: One
- Stories: 1
- Patio & porch: Deck, Open
- Frontage length: 0,0
Lot
- Size: 0.87 Acres
- Features: Level
Details
- Parcel number: 141852
- Zoning description: All Purpose
Construction
Type & style
- Home type: SingleFamily
- Architectural style: Ranch
- Property subtype: Single Family Residence
Materials
- Frame, Wood Siding
- Foundation: Block
Utilities & green energy
- Electric: Circuit Breakers
- Sewer: Conventional Sewer
- Water: Drilled Well
Community & neighborhood
Location
- Region: Eagle River
Other
Other facts
- Ownership: Personal Rep
- Road surface type: Paved
Price history
| Date | Event | Price |
|---|---|---|
| 10/5/2023 | Sold | $160,000$200/sqft |
Source: | ||
Public tax history
| Year | Property taxes | Tax assessment |
|---|---|---|
| 2024 | $576 -4.5% | $125,300 |
| 2023 | $603 -15.9% | $125,300 +53.2% |
| 2022 | $717 +3.4% | $81,800 |
Find assessor info on the county website
Neighborhood: 54521
Nearby schools
GreatSchools rating
- 5/10Northland Pines Elementary-Eagle RiverGrades: PK-6Distance: 2.7 mi
- 5/10Northland Pines Middle SchoolGrades: 7-8Distance: 2.7 mi
- 8/10Northland Pines High SchoolGrades: 9-12Distance: 2.7 mi
Schools provided by the listing agent
- Elementary: VI Northland Pines-ER
- Middle: VI Northland Pines
- High: VI Northland Pines
Source: GNMLS. This data may not be complete. We recommend contacting the local school district to confirm school assignments for this home.
Get pre-qualified for a loan
At Zillow Home Loans, we can pre-qualify you in as little as 5 minutes with no impact to your credit score.An equal housing lender. NMLS #10287.
