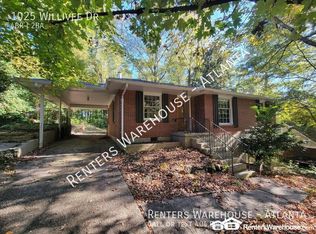Closed
$565,500
1031 Willivee Dr, Decatur, GA 30033
3beds
1,368sqft
Single Family Residence, Residential
Built in 1954
0.58 Acres Lot
$555,400 Zestimate®
$413/sqft
$2,535 Estimated rent
Home value
$555,400
$505,000 - $611,000
$2,535/mo
Zestimate® history
Loading...
Owner options
Explore your selling options
What's special
Nestled in the sought-after Medlock Park neighborhood, this charming 3-bedroom, 2-bath brick ranch home offers the perfect blend of modern updates and classic appeal. With an updated kitchen and bathrooms, this home is move-in ready and designed for comfortable living. The spacious, open-concept living area leads seamlessly into the beautifully renovated kitchen, featuring sleek countertops, stainless steel appliances, and ample cabinet space—perfect for any home chef. Both bathrooms have been thoughtfully updated with stylish finishes and modern fixtures, ensuring comfort and convenience. Unlike many homes in the area, the home has a primary suite as a true retreat, complete with a spacious bedroom, his and her closets, and an ensuite bathroom featuring double vanities-perfect for a relaxing start to your day. Additionally, the primary suite includes a convenient laundry closet, making laundry day a breeze. Step outside to your private backyard oasis! The large, flat, and mature backyard provides endless opportunities for outdoor entertaining, gardening, or simply enjoying the serene surroundings. Whether you’re hosting a barbecue or lounging in the sun, this outdoor space will quickly become your favorite spot. Enjoy everything Medlock Park has to offer, in close proximity, with the Clyde Shepard Nature Preserve, South Peachtree Creek Trail, Medlock Park baseball fields, Medlock Park playground and Medlock Park Pool. Convenient to Emory/CDC/CHOA, Downtown Decatur, Toco Hill Shopping, and a commuters dream with access to many major roads. This home will be easily accessible to the upcoming work-shop-play community of Lulah Hills. This home is an incredible opportunity to live in a fantastic neighborhood with easy access to everything Atlanta has to offer. Don’t miss your chance to own this beautifully updated home—schedule a tour today!
Zillow last checked: 8 hours ago
Listing updated: April 25, 2025 at 10:53pm
Listing Provided by:
Angela Eschbach,
Dorsey Alston Realtors
Bought with:
Karen Henry, 337663
Harry Norman Realtors
Source: FMLS GA,MLS#: 7541330
Facts & features
Interior
Bedrooms & bathrooms
- Bedrooms: 3
- Bathrooms: 2
- Full bathrooms: 2
- Main level bathrooms: 2
- Main level bedrooms: 3
Primary bedroom
- Features: Master on Main, Oversized Master
- Level: Master on Main, Oversized Master
Bedroom
- Features: Master on Main, Oversized Master
Primary bathroom
- Features: Double Vanity, Separate His/Hers, Tub/Shower Combo
Dining room
- Features: Separate Dining Room
Kitchen
- Features: Cabinets Stain, Stone Counters
Heating
- Central
Cooling
- Central Air
Appliances
- Included: Dishwasher, Dryer, Gas Cooktop, Gas Oven, Microwave, Range Hood
- Laundry: In Hall, Laundry Closet
Features
- Double Vanity, His and Hers Closets
- Flooring: Carpet, Hardwood
- Windows: Double Pane Windows
- Basement: None
- Has fireplace: No
- Fireplace features: None
- Common walls with other units/homes: No Common Walls
Interior area
- Total structure area: 1,368
- Total interior livable area: 1,368 sqft
Property
Parking
- Total spaces: 1
- Parking features: Carport
- Carport spaces: 1
Accessibility
- Accessibility features: None
Features
- Levels: One
- Stories: 1
- Patio & porch: Front Porch, Patio
- Exterior features: Garden
- Pool features: None
- Spa features: None
- Fencing: Back Yard,Chain Link
- Has view: Yes
- View description: Neighborhood, Trees/Woods
- Waterfront features: None
- Body of water: None
Lot
- Size: 0.58 Acres
- Dimensions: 272 x 70
- Features: Back Yard
Details
- Additional structures: None
- Parcel number: 18 102 06 004
- Other equipment: None
- Horse amenities: None
Construction
Type & style
- Home type: SingleFamily
- Architectural style: Ranch
- Property subtype: Single Family Residence, Residential
Materials
- Brick 4 Sides
- Foundation: Pillar/Post/Pier
- Roof: Shingle
Condition
- Resale
- New construction: No
- Year built: 1954
Utilities & green energy
- Electric: Other
- Sewer: Public Sewer
- Water: Public
- Utilities for property: Cable Available, Electricity Available, Natural Gas Available, Sewer Available, Water Available
Green energy
- Energy efficient items: None
- Energy generation: None
- Water conservation: Low-Flow Fixtures
Community & neighborhood
Security
- Security features: Fire Alarm
Community
- Community features: None
Location
- Region: Decatur
- Subdivision: Medlock Park
Other
Other facts
- Road surface type: Asphalt
Price history
| Date | Event | Price |
|---|---|---|
| 4/22/2025 | Sold | $565,500+2.8%$413/sqft |
Source: | ||
| 4/16/2025 | Pending sale | $550,000$402/sqft |
Source: | ||
| 3/20/2025 | Listed for sale | $550,000+37.5%$402/sqft |
Source: | ||
| 4/26/2019 | Sold | $400,000$292/sqft |
Source: | ||
| 4/9/2019 | Pending sale | $400,000$292/sqft |
Source: Keller Williams Realty First Atlanta #6529504 Report a problem | ||
Public tax history
| Year | Property taxes | Tax assessment |
|---|---|---|
| 2025 | $6,429 -1.7% | $199,960 +4.3% |
| 2024 | $6,543 +15.1% | $191,640 +4.5% |
| 2023 | $5,682 +3.1% | $183,320 +13.9% |
Find assessor info on the county website
Neighborhood: North Decatur
Nearby schools
GreatSchools rating
- 7/10Fernbank Elementary SchoolGrades: PK-5Distance: 2.3 mi
- 5/10Druid Hills Middle SchoolGrades: 6-8Distance: 1.6 mi
- 6/10Druid Hills High SchoolGrades: 9-12Distance: 1.5 mi
Schools provided by the listing agent
- Elementary: Fernbank
- Middle: Druid Hills
- High: Druid Hills
Source: FMLS GA. This data may not be complete. We recommend contacting the local school district to confirm school assignments for this home.
Get a cash offer in 3 minutes
Find out how much your home could sell for in as little as 3 minutes with a no-obligation cash offer.
Estimated market value$555,400
Get a cash offer in 3 minutes
Find out how much your home could sell for in as little as 3 minutes with a no-obligation cash offer.
Estimated market value
$555,400
