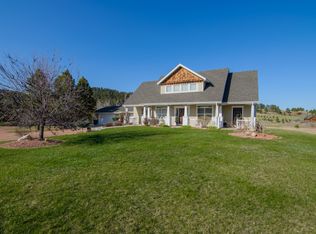Rare 9 acre horse property near Rapid City. This classic Dakota spread is a serene, walk-out ranch onto a beautiful green landscape overlooking the foothills of the Black Hills. Bring your family and your horses! Large barn with stalls sits on one side with corral structure available for your own discretion. Home includes 4 bed/2 bath with walk-out basement onto a patio. Airy, vaulted ceilings in the main upstairs with plenty of space for dining and hosting social gatherings. Detached garage with work space area and extra storage shed. There’s plenty of potential to start a garden or flower bed. Renter pays for utilities including electric, gas, and internet. Owner pays for water and garbage.
This property is off market, which means it's not currently listed for sale or rent on Zillow. This may be different from what's available on other websites or public sources.

