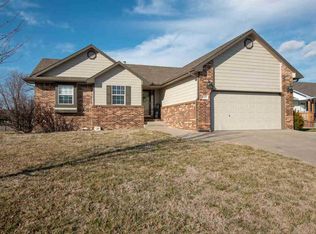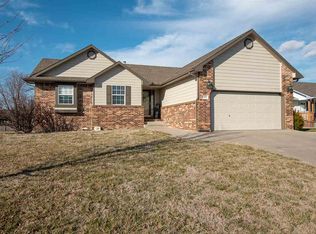Sold
Price Unknown
10312 E Mount Vernon Rd, Wichita, KS 67207
5beds
2,333sqft
Single Family Onsite Built
Built in 2003
7,840.8 Square Feet Lot
$297,300 Zestimate®
$--/sqft
$2,260 Estimated rent
Home value
$297,300
$271,000 - $324,000
$2,260/mo
Zestimate® history
Loading...
Owner options
Explore your selling options
What's special
From the moment you pull up, the freshly painted exterior and newer roof hint at the care this home has received. Step through the front door and into a bright, welcoming living space where natural light and an open flow invite you to settle in. Just beyond, the dining area and kitchen create the perfect backdrop for everyday meals and weekend gatherings -now featuring brand-new granite countertops, plenty of storage, and a layout that makes cooking a pleasure. The primary suite feels like a peaceful escape, offering generous space and a private bath to unwind at the end of the day. Downstairs, the fully finished basement extends your living space with a large family room, extra bedrooms, and flexible areas for movie nights, hobbies, or guests. Outside, the large covered deck overlooks a spacious yard -ready for barbecues, morning coffee, or simply enjoying the outdoors in every season. With recent updates including a HVAC system, water heater with a 10-year warranty, newer carpet, and a newer garage door unit, this 5-bedroom, 3-bath home is truly move-in ready. Here, every detail works together to offer comfort, style, and peace of mind in a location you’ll be proud to call home.
Zillow last checked: 8 hours ago
Listing updated: September 02, 2025 at 08:14am
Listed by:
Jarod Gillenwater 316-550-1970,
Elite Real Estate Experts
Source: SCKMLS,MLS#: 659927
Facts & features
Interior
Bedrooms & bathrooms
- Bedrooms: 5
- Bathrooms: 3
- Full bathrooms: 3
Primary bedroom
- Description: Carpet
- Level: Main
- Area: 169
- Dimensions: 13x13
Bedroom
- Description: Carpet
- Level: Main
- Area: 121
- Dimensions: 11x11
Bedroom
- Description: Carpet
- Level: Main
- Area: 110
- Dimensions: 10x11
Bedroom
- Description: Carpet
- Level: Basement
- Area: 132
- Dimensions: 11x12
Bedroom
- Description: Carpet
- Level: Basement
- Area: 120
- Dimensions: 10x12
Dining room
- Description: Luxury Vinyl
- Level: Main
- Area: 120
- Dimensions: 12x10
Family room
- Description: Carpet
- Level: Basement
- Area: 504
- Dimensions: 21x24
Kitchen
- Description: Luxury Vinyl
- Level: Main
- Area: 110
- Dimensions: 10x11
Living room
- Description: Luxury Vinyl
- Level: Main
- Area: 234
- Dimensions: 13x18
Storage
- Description: Concrete
- Level: Basement
- Area: 132
- Dimensions: 6x22
Heating
- Forced Air, Natural Gas
Cooling
- Central Air, Electric
Appliances
- Included: Dishwasher, Disposal, Microwave, Range
- Laundry: Main Level, Laundry Room, 220 equipment
Features
- Ceiling Fan(s), Walk-In Closet(s), Vaulted Ceiling(s)
- Doors: Storm Door(s)
- Windows: Window Coverings-All, Storm Window(s)
- Basement: Finished
- Number of fireplaces: 1
- Fireplace features: One, Gas
Interior area
- Total interior livable area: 2,333 sqft
- Finished area above ground: 1,313
- Finished area below ground: 1,020
Property
Parking
- Total spaces: 2
- Parking features: Attached
- Garage spaces: 2
Features
- Levels: One
- Stories: 1
- Patio & porch: Covered
- Exterior features: Guttering - ALL, Sprinkler System
- Fencing: Wood
Lot
- Size: 7,840 sqft
- Features: Standard
Details
- Parcel number: 118330240100300
Construction
Type & style
- Home type: SingleFamily
- Architectural style: Ranch
- Property subtype: Single Family Onsite Built
Materials
- Frame w/Less than 50% Mas
- Foundation: Full, No Egress Window(s)
- Roof: Composition
Condition
- Year built: 2003
Utilities & green energy
- Gas: Natural Gas Available
- Utilities for property: Sewer Available, Natural Gas Available, Public
Community & neighborhood
Location
- Region: Wichita
- Subdivision: HUNTCREST
HOA & financial
HOA
- Has HOA: No
Other
Other facts
- Ownership: Individual
- Road surface type: Paved
Price history
Price history is unavailable.
Public tax history
| Year | Property taxes | Tax assessment |
|---|---|---|
| 2024 | $2,968 -3.3% | $27,405 |
| 2023 | $3,068 +17.5% | $27,405 |
| 2022 | $2,612 +3.7% | -- |
Find assessor info on the county website
Neighborhood: Chisholm Creek
Nearby schools
GreatSchools rating
- 6/10Seltzer Elementary SchoolGrades: PK-5Distance: 1.3 mi
- 5/10Christa McAuliffe AcademyGrades: PK-8Distance: 2.5 mi
- 1/10Southeast High SchoolGrades: 9-12Distance: 1.6 mi
Schools provided by the listing agent
- Elementary: Seltzer
- Middle: Christa McAuliffe Academy K-8
- High: Southeast
Source: SCKMLS. This data may not be complete. We recommend contacting the local school district to confirm school assignments for this home.

