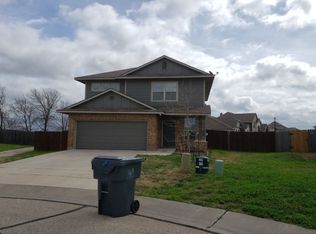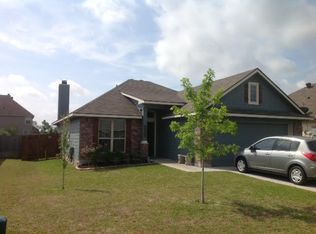Sold
Price Unknown
10313 Walley Way, Waco, TX 76708
3beds
1,658sqft
Single Family Residence
Built in 2016
6,272.64 Square Feet Lot
$253,300 Zestimate®
$--/sqft
$2,179 Estimated rent
Home value
$253,300
$236,000 - $271,000
$2,179/mo
Zestimate® history
Loading...
Owner options
Explore your selling options
What's special
Welcome to 10313 Walley Way, a beautifully maintained 3-bedroom, 2.5-bath home tucked away on a quiet cul-de-sac in the highly desirable China Spring ISD. This two-story home provides a spacious and functional layout, featuring an open-concept living and dining area, granite countertops, and ample cabinet space in the kitchen. Upstairs, you'll find a large primary bedroom with a walk-in closet, dual vanities, a soaking tub, and separate shower, along with two additional bedrooms and a versatile loft—perfect for a second living area, playroom, or home office. Enjoy the peace and privacy of having no neighbors behind you, along with a fully fenced backyard and covered patio ideal for entertaining or unwinding. Located just 5 minutes from schools, dining, and other everyday essentials, this home provides the perfect combination of comfort, privacy, and convenience in one of China Spring’s most sought-after neighborhoods. Schedule your showing today!
Zillow last checked: 8 hours ago
Listing updated: September 26, 2025 at 03:08pm
Listed by:
John Mann 0791810 254-730-1897,
EG Realty 254-218-4220
Bought with:
Meredith Kelley
NextHome Our Town
Source: NTREIS,MLS#: 20972062
Facts & features
Interior
Bedrooms & bathrooms
- Bedrooms: 3
- Bathrooms: 3
- Full bathrooms: 2
- 1/2 bathrooms: 1
Primary bedroom
- Level: First
- Dimensions: 0 x 0
Kitchen
- Level: First
- Dimensions: 0 x 0
Living room
- Level: First
- Dimensions: 0 x 0
Heating
- Central, Electric
Cooling
- Central Air, Ceiling Fan(s), Electric
Appliances
- Included: Dishwasher, Electric Cooktop, Microwave, Refrigerator
- Laundry: Common Area, Laundry in Utility Room
Features
- Other, Pantry
- Flooring: Carpet, Wood
- Has basement: No
- Has fireplace: No
Interior area
- Total interior livable area: 1,658 sqft
Property
Parking
- Total spaces: 2
- Parking features: Garage, Garage Door Opener
- Attached garage spaces: 2
Features
- Levels: Two
- Stories: 2
- Patio & porch: Deck, Patio
- Exterior features: Other
- Pool features: None
- Fencing: Wood
Lot
- Size: 6,272 sqft
Details
- Parcel number: 368249
Construction
Type & style
- Home type: SingleFamily
- Architectural style: Detached
- Property subtype: Single Family Residence
Materials
- Brick, Frame, Wood Siding
- Foundation: Slab
- Roof: Composition
Condition
- Year built: 2016
Utilities & green energy
- Utilities for property: Sewer Available
Community & neighborhood
Location
- Region: Waco
- Subdivision: Brentwood Sub Ph 1
HOA & financial
HOA
- Has HOA: Yes
- HOA fee: $325 annually
- Services included: Association Management
- Association name: Brentwood Owners Association
- Association phone: 210-494-0659
Other
Other facts
- Listing terms: Cash,Conventional,FHA,VA Loan
Price history
| Date | Event | Price |
|---|---|---|
| 9/24/2025 | Sold | -- |
Source: NTREIS #20972062 Report a problem | ||
| 8/25/2025 | Pending sale | $255,000$154/sqft |
Source: NTREIS #20972062 Report a problem | ||
| 8/19/2025 | Price change | $255,000-3.8%$154/sqft |
Source: NTREIS #20972062 Report a problem | ||
| 7/21/2025 | Price change | $265,000-3.6%$160/sqft |
Source: NTREIS #20972062 Report a problem | ||
| 7/9/2025 | Price change | $275,000-3.5%$166/sqft |
Source: NTREIS #20972062 Report a problem | ||
Public tax history
| Year | Property taxes | Tax assessment |
|---|---|---|
| 2025 | $3,767 -17.4% | $257,440 -7.3% |
| 2024 | $4,559 +13.7% | $277,581 +10% |
| 2023 | $4,009 -16.5% | $252,346 +10% |
Find assessor info on the county website
Neighborhood: North Lake Waco
Nearby schools
GreatSchools rating
- 9/10China Spring Elementary SchoolGrades: 2-4Distance: 0.7 mi
- 7/10China Spring Middle SchoolGrades: 7-8Distance: 2.6 mi
- 7/10China Spring High SchoolGrades: 9-12Distance: 2.9 mi
Schools provided by the listing agent
- Elementary: Chinasprng
- Middle: Chinasprng
- High: Chinasprng
- District: China Spring ISD
Source: NTREIS. This data may not be complete. We recommend contacting the local school district to confirm school assignments for this home.

