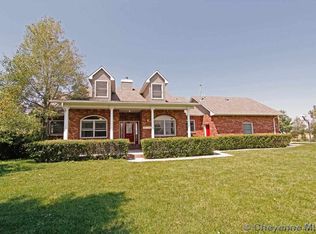Sold
Price Unknown
10314 Portugee Phillips Rd, Cheyenne, WY 82009
5beds
3,636sqft
Rural Residential, Residential
Built in 1969
5.4 Acres Lot
$605,400 Zestimate®
$--/sqft
$2,979 Estimated rent
Home value
$605,400
$575,000 - $642,000
$2,979/mo
Zestimate® history
Loading...
Owner options
Explore your selling options
What's special
Welcome home to 10314 Portugee Phillips. Offering the best of our Wyoming lifestyle. This close in north rural home offers amazing views, over 5 acres fully fenced, lots of mature landscape, and a wonderful barn set up ready for your horses or other furry friends. Bring your hobbies we have two amazing additional buildings ready for you. Don't miss the retreat right off the barn and shop offering a getaway set up with a stone fireplace ready for you to take a moment and break away from it all. You, your horses, a poker table, and a fireplace. This amazing home has been lovingly kept throughout the years and is a one owner home. You will appreciate the newer windows, gorgeous updated kitchen, and other thoughtful updates. Pride of ownership is evident at every turn. Offering 5 bedrooms, 4 baths, formal dining, office and so much more. This is a rare opportunity offering the best of rural living with still being 3 miles from the city limits. A must see and offered at $600,000.
Zillow last checked: 8 hours ago
Listing updated: March 10, 2025 at 09:40am
Listed by:
Denise Moody 307-630-9333,
#1 Properties
Bought with:
Tania Riedel
#1 Properties
Source: Cheyenne BOR,MLS#: 95932
Facts & features
Interior
Bedrooms & bathrooms
- Bedrooms: 5
- Bathrooms: 4
- Full bathrooms: 2
- 3/4 bathrooms: 1
- 1/2 bathrooms: 1
- Main level bathrooms: 1
Primary bedroom
- Level: Upper
- Area: 224
- Dimensions: 16 x 14
Bedroom 2
- Level: Upper
- Area: 132
- Dimensions: 11 x 12
Bedroom 3
- Level: Upper
- Area: 216
- Dimensions: 18 x 12
Bedroom 4
- Level: Upper
- Area: 221
- Dimensions: 17 x 13
Bedroom 5
- Level: Basement
- Area: 154
- Dimensions: 11 x 14
Bathroom 1
- Features: Full
- Level: Upper
Bathroom 2
- Features: 3/4
- Level: Upper
Bathroom 3
- Features: 1/2
- Level: Main
Bathroom 4
- Features: Full
- Level: Basement
Dining room
- Level: Main
- Area: 132
- Dimensions: 11 x 12
Kitchen
- Level: Main
- Area: 192
- Dimensions: 12 x 16
Living room
- Level: Main
- Area: 255
- Dimensions: 17 x 15
Basement
- Area: 1092
Heating
- Hot Water, Natural Gas
Appliances
- Included: Dishwasher, Microwave, Range, Refrigerator, Water Softener
- Laundry: Main Level
Features
- Den/Study/Office, Eat-in Kitchen, Great Room, Separate Dining, Solid Surface Countertops
- Flooring: Tile
- Windows: Bay Window(s), Thermal Windows
- Basement: Partially Finished
- Number of fireplaces: 1
- Fireplace features: One
Interior area
- Total structure area: 3,636
- Total interior livable area: 3,636 sqft
- Finished area above ground: 2,544
Property
Parking
- Total spaces: 2
- Parking features: 2 Car Attached, Garage Door Opener, RV Access/Parking
- Attached garage spaces: 2
Accessibility
- Accessibility features: None
Features
- Levels: Two
- Stories: 2
- Patio & porch: Patio, Porch
- Exterior features: Sprinkler System
- Fencing: Back Yard,Fenced
Lot
- Size: 5.40 Acres
- Dimensions: 235224
- Features: Sprinklers In Front, Backyard Sod/Grass, Sprinklers In Rear, Native Plants, Pasture
Details
- Additional structures: Workshop, Barn(s), Corral(s), Loafing Shed, Tack Room, Outbuilding
- Parcel number: 17312001200000
- Special conditions: None of the Above
- Horses can be raised: Yes
Construction
Type & style
- Home type: SingleFamily
- Property subtype: Rural Residential, Residential
Materials
- Brick, Vinyl Siding
- Foundation: Basement
- Roof: Composition/Asphalt
Condition
- New construction: No
- Year built: 1969
Utilities & green energy
- Electric: Black Hills Energy
- Gas: Black Hills Energy
- Sewer: Septic Tank
- Water: Well
Community & neighborhood
Location
- Region: Cheyenne
- Subdivision: Project N
Other
Other facts
- Listing agreement: N
- Listing terms: Conventional,VA Loan
Price history
| Date | Event | Price |
|---|---|---|
| 3/30/2025 | Sold | -- |
Source: | ||
| 1/23/2025 | Pending sale | $600,000$165/sqft |
Source: | ||
| 1/23/2025 | Listing removed | $600,000$165/sqft |
Source: | ||
| 12/19/2024 | Listed for sale | $600,000$165/sqft |
Source: | ||
| 12/19/2024 | Listing removed | $600,000$165/sqft |
Source: | ||
Public tax history
| Year | Property taxes | Tax assessment |
|---|---|---|
| 2024 | $3,721 +11.6% | $55,365 +3% |
| 2023 | $3,334 +13.5% | $53,736 +15% |
| 2022 | $2,937 +11.9% | $46,724 +11.3% |
Find assessor info on the county website
Neighborhood: 82009
Nearby schools
GreatSchools rating
- 5/10Prairie Wind ElementaryGrades: K-6Distance: 0.7 mi
- 6/10McCormick Junior High SchoolGrades: 7-8Distance: 2.7 mi
- 7/10Central High SchoolGrades: 9-12Distance: 2.9 mi
