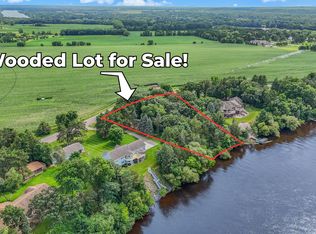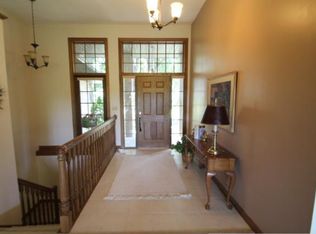Closed
$630,000
10315 Ferry Point Pl NW, Rice, MN 56367
3beds
2,968sqft
Single Family Residence
Built in 1990
1 Acres Lot
$626,400 Zestimate®
$212/sqft
$2,963 Estimated rent
Home value
$626,400
$595,000 - $658,000
$2,963/mo
Zestimate® history
Loading...
Owner options
Explore your selling options
What's special
Enhance your every minute by choosing a home that defines your life. Waterfront living with incredible views, find Ferry Point to be the location you have waited for. Home is custom crafted, with great workmanship, and currently has a cottage vibe. Home has mastered the waterfront views with the dining and living areas both on river side. Kitchen is designed with function in mind, plentiful counter space, center island, kitchen window, and glass faced cabinets for showcasing your favorite wears. Main floor primary owners suite has walk in closet and a private bathroom with shower and separate clawfoot soaking tub. Main floor also features a sewing/craft area, laundry and a 1/2 bath. Lower level walks out to the back yard and puts you steps away from the river access. Also find excellent storage, 2 additional bedrooms and a large bathroom. Home has a 2 stall attached garage and an awesome accessory garage. Accessory garage features standard 28 x25 garage space and a heated, insulated, and plumbed workshop space. Minutes from Hwy 10 and the City of Rice- this special development not only embraces the river life, but also an incredible 600 acre park system with hiking and recreation.
Zillow last checked: 8 hours ago
Listing updated: September 22, 2025 at 08:29am
Listed by:
Heidi J. Voigt 320-250-1001,
VoigtJohnson,
Brandon Johnson 320-309-7521
Bought with:
Peter Matanich
Premier Real Estate Services
Source: NorthstarMLS as distributed by MLS GRID,MLS#: 6764049
Facts & features
Interior
Bedrooms & bathrooms
- Bedrooms: 3
- Bathrooms: 3
- Full bathrooms: 2
- 1/2 bathrooms: 1
Bedroom 1
- Level: Main
- Area: 195 Square Feet
- Dimensions: 15x13
Bedroom 2
- Level: Lower
- Area: 169 Square Feet
- Dimensions: 13x13
Bedroom 3
- Level: Lower
- Area: 169 Square Feet
- Dimensions: 13x13
Bathroom
- Level: Main
- Area: 162.5 Square Feet
- Dimensions: 13x12.5
Bathroom
- Level: Lower
- Area: 104 Square Feet
- Dimensions: 13x8
Bathroom
- Level: Main
- Area: 35 Square Feet
- Dimensions: 7x5
Dining room
- Level: Main
- Area: 228 Square Feet
- Dimensions: 19x12
Family room
- Level: Lower
- Area: 750 Square Feet
- Dimensions: 30x25
Foyer
- Level: Main
- Area: 54 Square Feet
- Dimensions: 9x6
Kitchen
- Level: Main
- Area: 225 Square Feet
- Dimensions: 15x15
Laundry
- Level: Main
- Area: 80 Square Feet
- Dimensions: 10x8
Living room
- Level: Main
- Area: 288 Square Feet
- Dimensions: 18x16
Other
- Area: 130 Square Feet
- Dimensions: 13x10
Utility room
- Level: Lower
- Area: 160 Square Feet
- Dimensions: 20x8
Walk in closet
- Level: Main
- Area: 42 Square Feet
- Dimensions: 7x6
Heating
- Forced Air
Cooling
- Central Air
Appliances
- Included: Dishwasher, Dryer, Microwave, Range, Refrigerator, Washer
Features
- Basement: Egress Window(s),Finished,Full,Walk-Out Access
- Number of fireplaces: 1
- Fireplace features: Family Room
Interior area
- Total structure area: 2,968
- Total interior livable area: 2,968 sqft
- Finished area above ground: 1,484
- Finished area below ground: 1,324
Property
Parking
- Total spaces: 4
- Parking features: Attached, Detached
- Attached garage spaces: 4
- Details: Garage Dimensions (26x24)
Accessibility
- Accessibility features: None
Features
- Levels: One
- Stories: 1
- Patio & porch: Patio
- Has view: Yes
- View description: River
- Has water view: Yes
- Water view: River
- Waterfront features: River View, Waterfront Num(S9990067)
- Body of water: Mississippi River
Lot
- Size: 1 Acres
- Dimensions: 208 x 225 x 153 x 243
- Features: Many Trees
Details
- Additional structures: Gazebo
- Foundation area: 1484
- Parcel number: 120007600
- Zoning description: Residential-Single Family
Construction
Type & style
- Home type: SingleFamily
- Property subtype: Single Family Residence
Materials
- Steel Siding
- Roof: Asphalt
Condition
- Age of Property: 35
- New construction: No
- Year built: 1990
Utilities & green energy
- Gas: Natural Gas
- Sewer: Private Sewer
- Water: Well
Community & neighborhood
Location
- Region: Rice
- Subdivision: Ferry Point Add
HOA & financial
HOA
- Has HOA: No
Other
Other facts
- Road surface type: Paved
Price history
| Date | Event | Price |
|---|---|---|
| 9/19/2025 | Sold | $630,000+0.8%$212/sqft |
Source: | ||
| 8/14/2025 | Pending sale | $625,000$211/sqft |
Source: | ||
| 8/6/2025 | Listed for sale | $625,000$211/sqft |
Source: | ||
Public tax history
| Year | Property taxes | Tax assessment |
|---|---|---|
| 2025 | $2,076 -40.6% | $519,200 +1.6% |
| 2024 | $3,494 -0.3% | $510,800 -0.7% |
| 2023 | $3,506 +10% | $514,200 +7.5% |
Find assessor info on the county website
Neighborhood: 56367
Nearby schools
GreatSchools rating
- 7/10Rice Elementary SchoolGrades: PK-5Distance: 2.6 mi
- 4/10Sauk Rapids-Rice Middle SchoolGrades: 6-8Distance: 9.1 mi
- 6/10Sauk Rapids-Rice Senior High SchoolGrades: 9-12Distance: 8.6 mi
Get a cash offer in 3 minutes
Find out how much your home could sell for in as little as 3 minutes with a no-obligation cash offer.
Estimated market value$626,400
Get a cash offer in 3 minutes
Find out how much your home could sell for in as little as 3 minutes with a no-obligation cash offer.
Estimated market value
$626,400

