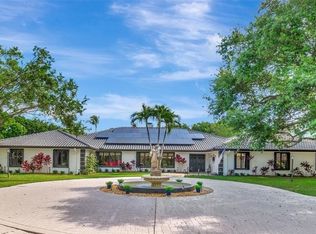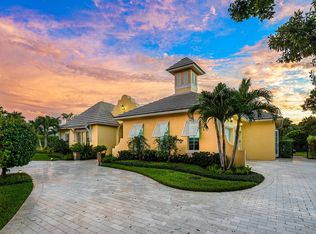Come and enjoy this entertainers delight! This 4 bedroom 4.1 bath home is located in the highly desirable South Palm Beach County's Pine Tree Golf Club. This exquisite home was built in 2005 with every attention to detail. Kitchen renovated in 2018, with beautiful Ceasar stone counters, large Island seating, Miele dishwasher, Wolf gas cook top and wall ovens. All 4 bedroom suites have private baths. Master bedroom has private balcony with outdoor fireplace.Second floor has a beautiful loft area. French doors open to a beautiful private backyard with a resort style pool and Spa, Fireplace under a covered patio. All impact windows and doors and full house generator. A must see, will not disappoint!!
This property is off market, which means it's not currently listed for sale or rent on Zillow. This may be different from what's available on other websites or public sources.

