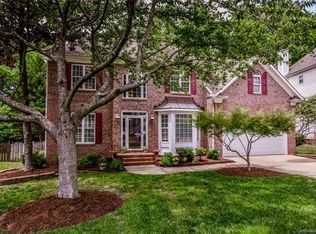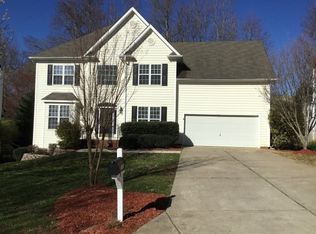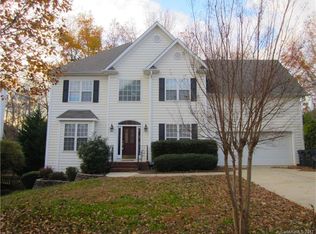Closed
$535,000
10316 Willingham Rd, Huntersville, NC 28078
4beds
2,222sqft
Single Family Residence
Built in 1998
0.33 Acres Lot
$528,700 Zestimate®
$241/sqft
$2,568 Estimated rent
Home value
$528,700
$492,000 - $571,000
$2,568/mo
Zestimate® history
Loading...
Owner options
Explore your selling options
What's special
Beautiful home in sought after Hampton Ridge neighborhood! New interior Pain! Beautiful Hardwood Floors! Gourmet kitchen with granite counter and tile back splash! Beautiful primary suite with trey ceiling and seating area! Large Bonus Room with built in cabinets! Beautiful crown molding! Relax & entertain in the Large screened porch & large open deck, while overlooking the spacious & private backyard . The Porch is plumbed for natural gas! Incredible location near all stores, entertainment & I77! Great Schools. This one won't last long!
Zillow last checked: 8 hours ago
Listing updated: June 24, 2025 at 12:04pm
Listing Provided by:
Sunisay Yates Sunny@YatesRealty.com,
Yates Realty Inc
Bought with:
Delilah Akers
Premier South
Source: Canopy MLS as distributed by MLS GRID,MLS#: 4251609
Facts & features
Interior
Bedrooms & bathrooms
- Bedrooms: 4
- Bathrooms: 3
- Full bathrooms: 2
- 1/2 bathrooms: 1
Primary bedroom
- Level: Upper
Bedroom s
- Level: Upper
Bedroom s
- Level: Upper
Bedroom s
- Level: Upper
Bathroom half
- Level: Main
Bathroom full
- Level: Main
Bathroom full
- Level: Main
Breakfast
- Level: Main
Dining room
- Level: Main
Great room
- Level: Main
Kitchen
- Level: Main
Laundry
- Level: Main
Heating
- Central
Cooling
- Central Air
Appliances
- Included: Dishwasher, Disposal, Electric Oven, Electric Range, Gas Water Heater, Ice Maker, Microwave
- Laundry: Laundry Room, Main Level
Features
- Open Floorplan, Pantry
- Flooring: Carpet, Hardwood, Tile
- Has basement: No
- Fireplace features: Family Room
Interior area
- Total structure area: 2,222
- Total interior livable area: 2,222 sqft
- Finished area above ground: 2,222
- Finished area below ground: 0
Property
Parking
- Total spaces: 2
- Parking features: Attached Garage, Garage on Main Level
- Attached garage spaces: 2
Features
- Levels: Two
- Stories: 2
- Patio & porch: Deck, Rear Porch, Screened
- Pool features: Community
Lot
- Size: 0.33 Acres
- Features: Level, Private
Details
- Parcel number: 00543447
- Zoning: GR
- Special conditions: Standard
Construction
Type & style
- Home type: SingleFamily
- Architectural style: Transitional
- Property subtype: Single Family Residence
Materials
- Brick Partial, Vinyl
- Foundation: Crawl Space
Condition
- New construction: No
- Year built: 1998
Utilities & green energy
- Sewer: Public Sewer
- Water: City
Community & neighborhood
Community
- Community features: Recreation Area, Walking Trails
Location
- Region: Huntersville
- Subdivision: Hampton Ridge
HOA & financial
HOA
- Association name: Hawthorne Mgt
- Association phone: 704-377-0114
Other
Other facts
- Listing terms: Cash,Conventional,FHA
- Road surface type: Concrete, Paved
Price history
| Date | Event | Price |
|---|---|---|
| 5/22/2025 | Sold | $535,000+1.9%$241/sqft |
Source: | ||
| 5/2/2025 | Pending sale | $525,000$236/sqft |
Source: | ||
| 4/30/2025 | Listed for sale | $525,000+95.9%$236/sqft |
Source: | ||
| 6/22/2015 | Sold | $268,000+34%$121/sqft |
Source: Public Record Report a problem | ||
| 9/23/2004 | Sold | $200,000+15.3%$90/sqft |
Source: Public Record Report a problem | ||
Public tax history
| Year | Property taxes | Tax assessment |
|---|---|---|
| 2025 | -- | $418,900 |
| 2024 | $3,180 +9% | $418,900 |
| 2023 | $2,918 +11.3% | $418,900 +46.2% |
Find assessor info on the county website
Neighborhood: 28078
Nearby schools
GreatSchools rating
- 8/10J.V. Washam ElementaryGrades: K-5Distance: 1.6 mi
- 10/10Bailey Middle SchoolGrades: 6-8Distance: 1.8 mi
- 6/10William Amos Hough HighGrades: 9-12Distance: 2.1 mi
Schools provided by the listing agent
- Middle: Bailey
- High: William Amos Hough
Source: Canopy MLS as distributed by MLS GRID. This data may not be complete. We recommend contacting the local school district to confirm school assignments for this home.
Get a cash offer in 3 minutes
Find out how much your home could sell for in as little as 3 minutes with a no-obligation cash offer.
Estimated market value
$528,700


