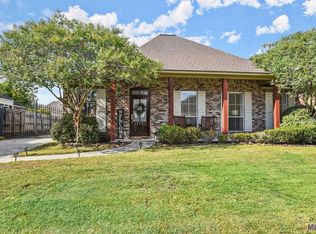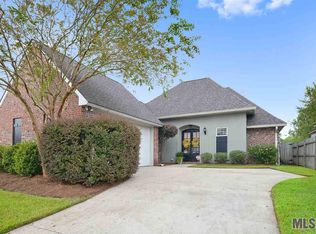Sold
Price Unknown
10317 Springvalley Ave, Baton Rouge, LA 70810
3beds
1,738sqft
Single Family Residence, Residential
Built in 2003
8,276.4 Square Feet Lot
$325,000 Zestimate®
$--/sqft
$2,158 Estimated rent
Home value
$325,000
$309,000 - $341,000
$2,158/mo
Zestimate® history
Loading...
Owner options
Explore your selling options
What's special
This beautifully maintained 3BR/2BA home offers peace of mind with a brand-new architectural roof and gutters (July 2025) plus all-new Pella windows being installed throughout. Set amid lush landscaping with an in-ground irrigation system, the curb appeal is just the beginning. Inside, you’ll find tasteful updates, elegant finishes, and an open-concept design that’s ideal for both everyday living and entertaining. The split-bedroom layout ensures privacy, while the spacious backyard is a true retreat with two pergolas perfect for dining al fresco or unwinding outdoors. Located in the sought-after St. George school district, this community also offers a pool, tennis courts, playground, and more. With premium upgrades and a move-in ready finish, this home is a rare find—schedule your private showing today!
Zillow last checked: 8 hours ago
Listing updated: December 05, 2025 at 02:44pm
Listed by:
Brandon Baird,
Keyfinders Team Realty
Bought with:
Alissa Jenkins, 0995682591
Compass - Perkins
Source: ROAM MLS,MLS#: 2025012838
Facts & features
Interior
Bedrooms & bathrooms
- Bedrooms: 3
- Bathrooms: 2
- Full bathrooms: 2
Primary bedroom
- Features: En Suite Bath, Ceiling Fan(s), Tray Ceiling(s), Walk-In Closet(s)
- Level: First
- Area: 199.12
- Width: 13.1
Bedroom 1
- Level: First
- Area: 135.63
- Width: 9.9
Bedroom 2
- Level: First
- Area: 123.21
- Width: 11.1
Primary bathroom
- Features: Double Vanity, Separate Shower, Water Closet
Dining room
- Level: First
- Area: 189.95
Kitchen
- Features: Granite Counters, Kitchen Island, Pantry
- Level: First
- Area: 146.41
Living room
- Level: First
- Area: 327.42
Heating
- Central
Cooling
- Central Air, Ceiling Fan(s)
Appliances
- Included: Electric Cooktop, Dishwasher, Disposal, Microwave, Oven, Stainless Steel Appliance(s)
- Laundry: Inside
Features
- Ceiling 9'+, Crown Molding
- Flooring: Ceramic Tile, Wood
- Attic: Attic Access,Storage
- Number of fireplaces: 1
Interior area
- Total structure area: 2,409
- Total interior livable area: 1,738 sqft
Property
Parking
- Total spaces: 2
- Parking features: 2 Cars Park, Garage
- Has garage: Yes
Features
- Stories: 1
- Patio & porch: Covered, Patio
- Exterior features: Lighting
- Has spa: Yes
- Spa features: Bath
- Fencing: Full,Wood
Lot
- Size: 8,276 sqft
- Dimensions: 60 x 135
- Features: Landscaped
Details
- Additional structures: Gazebo
- Parcel number: 02042134
- Special conditions: Standard
Construction
Type & style
- Home type: SingleFamily
- Architectural style: French
- Property subtype: Single Family Residence, Residential
Materials
- Brick Siding, Stucco Siding, Frame
- Foundation: Slab
- Roof: Shingle
Condition
- New construction: No
- Year built: 2003
Utilities & green energy
- Gas: Entergy
- Sewer: Public Sewer
- Water: Public
Community & neighborhood
Community
- Community features: Clubhouse, Pool, Park, Playground, Tennis Court(s)
Location
- Region: Baton Rouge
- Subdivision: Springlake At Bluebonnet Highlands
HOA & financial
HOA
- Has HOA: Yes
- HOA fee: $400 annually
- Services included: Common Areas, Management, Pool HOA, Rec Facilities, Common Area Maintenance
Other
Other facts
- Listing terms: Cash,Conventional,FHA,VA Loan
Price history
| Date | Event | Price |
|---|---|---|
| 12/5/2025 | Sold | -- |
Source: | ||
| 10/28/2025 | Pending sale | $325,000$187/sqft |
Source: | ||
| 10/1/2025 | Price change | $325,000-1.5%$187/sqft |
Source: | ||
| 8/22/2025 | Price change | $329,900-1.5%$190/sqft |
Source: | ||
| 7/30/2025 | Price change | $335,000-1.5%$193/sqft |
Source: | ||
Public tax history
| Year | Property taxes | Tax assessment |
|---|---|---|
| 2024 | $2,712 +23.3% | $30,188 +17.7% |
| 2023 | $2,200 +3.2% | $25,650 |
| 2022 | $2,132 +1.9% | $25,650 |
Find assessor info on the county website
Neighborhood: Nicholson
Nearby schools
GreatSchools rating
- 8/10Wildwood Elementary SchoolGrades: PK-5Distance: 2 mi
- 4/10Westdale Middle SchoolGrades: 6-8Distance: 6.9 mi
- 2/10Tara High SchoolGrades: 9-12Distance: 6.5 mi
Schools provided by the listing agent
- District: East Baton Rouge
Source: ROAM MLS. This data may not be complete. We recommend contacting the local school district to confirm school assignments for this home.
Sell with ease on Zillow
Get a Zillow Showcase℠ listing at no additional cost and you could sell for —faster.
$325,000
2% more+$6,500
With Zillow Showcase(estimated)$331,500

