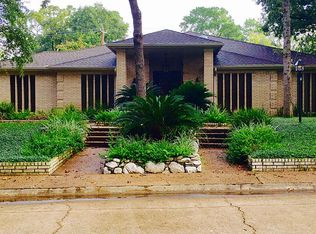Sold on 07/23/25
Price Unknown
10318 Pine Forest Rd, Houston, TX 77042
4beds
3,660sqft
SingleFamily
Built in 1977
0.37 Acres Lot
$1,148,600 Zestimate®
$--/sqft
$5,639 Estimated rent
Home value
$1,148,600
$1.05M - $1.25M
$5,639/mo
Zestimate® history
Loading...
Owner options
Explore your selling options
What's special
This beautiful custom home with contemporary design takes full advantage of the oversized lot. Circle drive fronts a covered entry with custom double doors. Entry leads to a large living room with soaring ceilings. Open floor plan with easy flow between living room, den, kitchen and dining room is great for entertaining. Wall of windows extends from the kitchen, den and master, opening to the large private backyard with pool. Three bedrooms including the master are on the west side of home. A fourth bedroom with full bath on the east side is perfect for older kids or long long term visitors. Oversized garage, driveway and circle drive give lots of off street parking options.
Facts & features
Interior
Bedrooms & bathrooms
- Bedrooms: 4
- Bathrooms: 3
- Full bathrooms: 3
Heating
- Other
Cooling
- Central
Features
- Has fireplace: Yes
Interior area
- Total interior livable area: 3,660 sqft
Property
Parking
- Parking features: Garage - Attached
Features
- Exterior features: Brick
- Has spa: Yes
Lot
- Size: 0.37 Acres
Details
- Parcel number: 0932260000996
Construction
Type & style
- Home type: SingleFamily
Materials
- brick
- Foundation: Slab
Condition
- Year built: 1977
Community & neighborhood
Location
- Region: Houston
HOA & financial
HOA
- Has HOA: Yes
- HOA fee: $57 monthly
Other
Other facts
- Connections: Electric Dryer Connections, Washer Connections
- Cool System: Central Electric
- Energy: Ceiling Fans, Attic Vents, Digital Program Thermostat, Energy Star Appliances, Energy Star/CFL/LED Lights, High-Efficiency HVAC, Insulated/Low-E windows, HVAC>13 SEER, Insulation - Other, North/South Exposure
- Annual Maint Desc: Mandatory
- Foundation: Slab
- Garage Carport: Additional Parking, Circle Driveway, Single-Wide Driveway
- Heat System: Central Electric, Central Gas
- Interior: Breakfast Bar, Fire/Smoke Alarm, High Ceiling, Refrigerator Included, Alarm System - Owned, Drapes/Curtains/Window Cover, Hollywood Bath, Wet Bar
- Exterior: Back Yard Fenced
- Fireplace Description: Gaslog Fireplace
- Lot Size Source: Appraisal District
- Floors: Tile, Wood, Brick
- Garage Desc: Attached Garage, Oversized Garage
- Oven Type: Double Oven, Convection Oven
- Maint Fee Pay Schedule: Annually
- Roof: Composition
- Water Sewer: Public Water, Public Sewer
- Acres Desciption: 1/4 Up to 1/2 Acre
- Front Door Faces: East, South
- Style: Contemporary/Modern
- Lot Desciption: Subdivision Lot, Wooded
- Pool Private Desc: Gunite, In Ground, Salt Water
- Street Surface: Concrete, Curbs
- Siding: Brick & Wood
- Sq Ft Source: Appraisal
- Range Type: Electric Cooktop
- Geo Market Area: Briargrove Park/Walnutbend
- New Construction: 0
- Section Num: 1
Price history
| Date | Event | Price |
|---|---|---|
| 7/23/2025 | Sold | -- |
Source: Agent Provided Report a problem | ||
| 7/1/2025 | Pending sale | $1,199,000$328/sqft |
Source: | ||
| 6/4/2025 | Price change | $1,199,000-4.1%$328/sqft |
Source: | ||
| 4/11/2025 | Listed for sale | $1,249,900+63.4%$342/sqft |
Source: | ||
| 10/12/2018 | Sold | -- |
Source: Agent Provided Report a problem | ||
Public tax history
| Year | Property taxes | Tax assessment |
|---|---|---|
| 2025 | -- | $897,889 +2.1% |
| 2024 | $9,686 +5% | $879,133 -2% |
| 2023 | $9,222 -15.5% | $897,435 +10.6% |
Find assessor info on the county website
Neighborhood: Briarforest Area
Nearby schools
GreatSchools rating
- 5/10Walnut Bend Elementary SchoolGrades: PK-5Distance: 0.8 mi
- 3/10Revere Middle SchoolGrades: 6-8Distance: 0.5 mi
- 5/10Westside High SchoolGrades: 9-12Distance: 5 mi
Schools provided by the listing agent
- District: 27 - Houston
Source: The MLS. This data may not be complete. We recommend contacting the local school district to confirm school assignments for this home.
Get a cash offer in 3 minutes
Find out how much your home could sell for in as little as 3 minutes with a no-obligation cash offer.
Estimated market value
$1,148,600
Get a cash offer in 3 minutes
Find out how much your home could sell for in as little as 3 minutes with a no-obligation cash offer.
Estimated market value
$1,148,600
