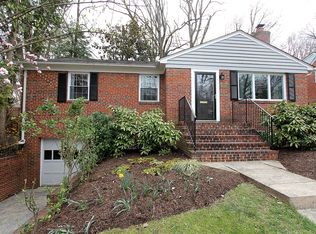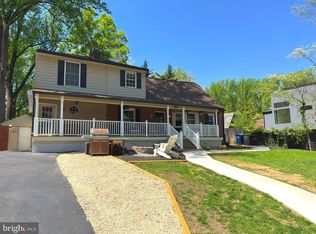Sold for $730,000 on 11/14/25
$730,000
10319 Cherry Tree Ln, Silver Spring, MD 20901
3beds
1,508sqft
Single Family Residence
Built in 1950
7,922 Square Feet Lot
$733,100 Zestimate®
$484/sqft
$3,190 Estimated rent
Home value
$733,100
$674,000 - $799,000
$3,190/mo
Zestimate® history
Loading...
Owner options
Explore your selling options
What's special
Woodmoor Neighborhood -3 Bedrooms + Bonus Room - 2 Bathrooms |-Attached Garage - Corner Lot Tucked into the heart of Woodmoor on an idyllic, tree-lined street, 10319 Cherry Tree Lane sits proudly on a large corner lot in one of Silver Spring’s most sought-after neighborhoods. This Cape Cod-style home has been lovingly owned, maintained, and updated by the same owners for over 40 years, preserving its Woodmoor charm while adding thoughtful modern touches. Enter through the southwest-facing front door into a bright living room featuring a gas fireplace and a large window overlooking the front yard. Architectural details shine throughout the main level, including in the kitchen, dining room, and primary bedroom, blending classic character with unique style and function. The formal dining room opens through French doors to an expansive sunroom/porch with jalousie windows—perfect for breezy, indoor-outdoor living for much of the year—and access to the fully fenced backyard with a deck and generous grassy area. The architect-designed kitchen (2010) features granite countertops, stainless steel appliances, and a picture window with backyard views. The main level also includes a primary bedroom with a full bath and ample closet space. Upstairs, you’ll find two additional bedrooms, a second full bath, and a bonus room—ideal for an office or guest space. The lower level offers a spacious family room, a large utility and storage area, and access to the attached garage. Perfectly positioned just two blocks from Pine Crest Elementary and Pine Crest Park and five blocks from the Woodmoor Shopping Center, this warm and welcoming home captures the best of Woodmoor living—quiet streets, walkability, and timeless charm.
Zillow last checked: 8 hours ago
Listing updated: November 14, 2025 at 05:25pm
Listed by:
Cari Jordan 301-905-6521,
RLAH @properties
Bought with:
Danny Boitel, 627676
Compass
Source: Bright MLS,MLS#: MDMC2204262
Facts & features
Interior
Bedrooms & bathrooms
- Bedrooms: 3
- Bathrooms: 2
- Full bathrooms: 2
- Main level bathrooms: 1
- Main level bedrooms: 1
Primary bedroom
- Features: Flooring - Solid Hardwood
- Level: Main
Bedroom 2
- Level: Upper
Bedroom 3
- Level: Upper
Bathroom 2
- Level: Upper
Dining room
- Features: Flooring - Solid Hardwood
- Level: Main
Family room
- Level: Lower
Other
- Level: Main
Kitchen
- Features: Flooring - Solid Hardwood, Granite Counters
- Level: Main
Living room
- Features: Flooring - Solid Hardwood, Built-in Features, Fireplace - Wood Burning
- Level: Main
Office
- Level: Upper
Other
- Level: Main
Utility room
- Level: Lower
Heating
- Forced Air, Natural Gas
Cooling
- Central Air, Electric
Appliances
- Included: ENERGY STAR Qualified Refrigerator, ENERGY STAR Qualified Dishwasher, Oven/Range - Gas, Dryer, Washer, Gas Water Heater
- Laundry: In Basement, Has Laundry, Lower Level
Features
- Built-in Features, Entry Level Bedroom, Formal/Separate Dining Room, Plaster Walls, Dry Wall
- Flooring: Hardwood, Wood
- Basement: Combination,Connecting Stairway,Heated,Improved,Interior Entry,Exterior Entry,Partially Finished,Walk-Out Access
- Number of fireplaces: 1
- Fireplace features: Mantel(s)
Interior area
- Total structure area: 2,276
- Total interior livable area: 1,508 sqft
- Finished area above ground: 1,508
- Finished area below ground: 0
Property
Parking
- Total spaces: 3
- Parking features: Storage, Basement, Garage Faces Front, Covered, Inside Entrance, Garage Door Opener, Concrete, Attached, Driveway
- Attached garage spaces: 1
- Uncovered spaces: 2
Accessibility
- Accessibility features: None
Features
- Levels: Three
- Stories: 3
- Patio & porch: Porch, Deck
- Pool features: None
Lot
- Size: 7,922 sqft
Details
- Additional structures: Above Grade, Below Grade
- Parcel number: 161301083090
- Zoning: R60
- Special conditions: Standard
Construction
Type & style
- Home type: SingleFamily
- Architectural style: Cape Cod
- Property subtype: Single Family Residence
Materials
- Block, Brick
- Foundation: Block
- Roof: Asphalt,Shingle
Condition
- Very Good
- New construction: No
- Year built: 1950
Utilities & green energy
- Sewer: Public Sewer
- Water: Public
Community & neighborhood
Location
- Region: Silver Spring
- Subdivision: Woodmoor
Other
Other facts
- Listing agreement: Exclusive Right To Sell
- Listing terms: Cash,Conventional,FHA,VA Loan
- Ownership: Fee Simple
Price history
| Date | Event | Price |
|---|---|---|
| 11/14/2025 | Sold | $730,000$484/sqft |
Source: | ||
| 10/24/2025 | Contingent | $730,000$484/sqft |
Source: | ||
| 10/22/2025 | Listed for sale | $730,000$484/sqft |
Source: | ||
Public tax history
| Year | Property taxes | Tax assessment |
|---|---|---|
| 2025 | $6,651 +7.6% | $566,800 +5.5% |
| 2024 | $6,184 +5.7% | $537,200 +5.8% |
| 2023 | $5,849 +10.9% | $507,600 +6.2% |
Find assessor info on the county website
Neighborhood: Woodmoor
Nearby schools
GreatSchools rating
- 4/10Pine Crest Elementary SchoolGrades: 3-5Distance: 0.3 mi
- 5/10Eastern Middle SchoolGrades: 6-8Distance: 1 mi
- 7/10Montgomery Blair High SchoolGrades: 9-12Distance: 0.7 mi
Schools provided by the listing agent
- Elementary: Pine Crest
- Middle: Eastern
- High: Montgomery Blair
- District: Montgomery County Public Schools
Source: Bright MLS. This data may not be complete. We recommend contacting the local school district to confirm school assignments for this home.

Get pre-qualified for a loan
At Zillow Home Loans, we can pre-qualify you in as little as 5 minutes with no impact to your credit score.An equal housing lender. NMLS #10287.
Sell for more on Zillow
Get a free Zillow Showcase℠ listing and you could sell for .
$733,100
2% more+ $14,662
With Zillow Showcase(estimated)
$747,762
