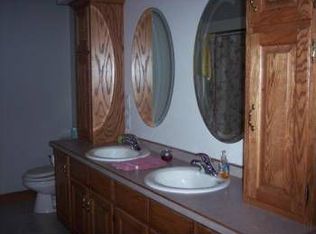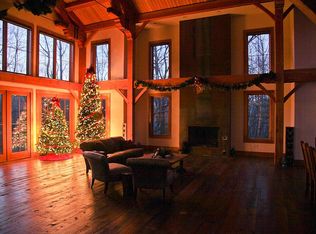Closed
$599,900
10319 Steinthal ROAD, Kiel, WI 53042
4beds
2,800sqft
Single Family Residence
Built in 2012
10.08 Acres Lot
$645,500 Zestimate®
$214/sqft
$2,858 Estimated rent
Home value
$645,500
$600,000 - $697,000
$2,858/mo
Zestimate® history
Loading...
Owner options
Explore your selling options
What's special
Must see! This gorgeous property on 10.08 acres is waiting for your family! Beautiful views all around every direction. Morning sun and evening sun! This 4 beds 2.5 bath with den/office and main floor master suite. Beautiful floor to ceiling stone gas fireplace is the focal point of the main living area. Main floor laundry for your convenience. Completely finished open lower level has 3 beds, living room, full bathroom, kitchenette area, second set of washer dryer hookups and in-floor heat. Glass doors to stamped patio and beautiful private backyard. Huge front yard with garden shed and space for garden. Large metal shed with heated workshop. Garage on home also has heated floors! Exactly what you need for the winter months of the year! Large covered deck with ceiling fan!
Zillow last checked: 8 hours ago
Listing updated: May 03, 2024 at 07:50am
Listed by:
Shelly Propson 920-860-4694,
RE/MAX Port Cities Realtors
Bought with:
Shelly Propson
Source: WIREX MLS,MLS#: 1856713 Originating MLS: Metro MLS
Originating MLS: Metro MLS
Facts & features
Interior
Bedrooms & bathrooms
- Bedrooms: 4
- Bathrooms: 3
- Full bathrooms: 2
- 1/2 bathrooms: 1
- Main level bedrooms: 1
Primary bedroom
- Level: Main
- Area: 168
- Dimensions: 14 x 12
Bedroom 2
- Level: Lower
- Area: 120
- Dimensions: 12 x 10
Bedroom 3
- Level: Lower
- Area: 120
- Dimensions: 12 x 10
Bedroom 4
- Level: Lower
- Area: 192
- Dimensions: 12 x 16
Bathroom
- Features: Ceramic Tile, Master Bedroom Bath: Tub/No Shower, Master Bedroom Bath: Walk-In Shower, Master Bedroom Bath
Dining room
- Level: Main
- Area: 100
- Dimensions: 10 x 10
Family room
- Level: Lower
Kitchen
- Level: Main
- Area: 144
- Dimensions: 12 x 12
Living room
- Level: Main
- Area: 216
- Dimensions: 18 x 12
Heating
- Natural Gas, Propane, Forced Air, In-floor, Radiant
Cooling
- Central Air
Appliances
- Included: Dishwasher, Dryer, Microwave, Oven, Refrigerator, Washer, Water Softener
Features
- Cathedral/vaulted ceiling, Walk-In Closet(s)
- Basement: 8'+ Ceiling,Finished,Full,Full Size Windows,Concrete,Walk-Out Access,Exposed
Interior area
- Total structure area: 2,800
- Total interior livable area: 2,800 sqft
Property
Parking
- Total spaces: 2
- Parking features: Basement Access, Garage Door Opener, Heated Garage, Attached, 2 Car, 1 Space
- Attached garage spaces: 2
Features
- Levels: One
- Stories: 1
- Patio & porch: Deck, Patio
Lot
- Size: 10.08 Acres
Details
- Additional structures: Garden Shed
- Parcel number: 01600400700200
- Zoning: Residential
Construction
Type & style
- Home type: SingleFamily
- Architectural style: Ranch
- Property subtype: Single Family Residence
Materials
- Stone, Brick/Stone, Vinyl Siding
Condition
- 11-20 Years
- New construction: No
- Year built: 2012
Utilities & green energy
- Sewer: Septic Tank, Mound Septic
- Water: Well
Community & neighborhood
Location
- Region: Kiel
- Municipality: Schleswig
Price history
| Date | Event | Price |
|---|---|---|
| 5/3/2024 | Sold | $599,900$214/sqft |
Source: | ||
| 4/15/2024 | Pending sale | $599,900+50%$214/sqft |
Source: | ||
| 4/2/2024 | Listing removed | -- |
Source: | ||
| 1/5/2024 | Sold | $400,000-33.3%$143/sqft |
Source: | ||
| 12/23/2023 | Price change | $599,900-4.6%$214/sqft |
Source: | ||
Public tax history
| Year | Property taxes | Tax assessment |
|---|---|---|
| 2024 | $4,257 -8% | $274,700 +0.1% |
| 2023 | $4,626 +10.8% | $274,500 +0% |
| 2022 | $4,176 -7.6% | $274,400 |
Find assessor info on the county website
Neighborhood: 53042
Nearby schools
GreatSchools rating
- 4/10Zielanis Elementary SchoolGrades: PK-4Distance: 4.1 mi
- 9/10Kiel Middle SchoolGrades: 5-8Distance: 4.5 mi
- 4/10Kiel High SchoolGrades: 9-12Distance: 3.8 mi
Schools provided by the listing agent
- District: Kiel Area
Source: WIREX MLS. This data may not be complete. We recommend contacting the local school district to confirm school assignments for this home.

Get pre-qualified for a loan
At Zillow Home Loans, we can pre-qualify you in as little as 5 minutes with no impact to your credit score.An equal housing lender. NMLS #10287.

