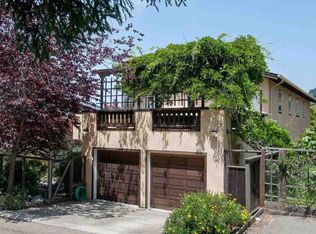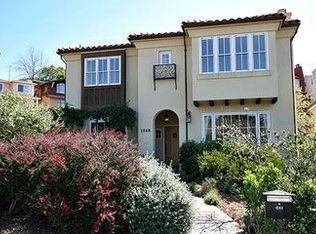Sold for $1,650,000
$1,650,000
1032 Alvarado Rd, Berkeley, CA 94705
4beds
2,528sqft
Residential, Single Family Residence
Built in 1994
6,534 Square Feet Lot
$-- Zestimate®
$653/sqft
$5,090 Estimated rent
Home value
Not available
Estimated sales range
Not available
$5,090/mo
Zestimate® history
Loading...
Owner options
Explore your selling options
What's special
Set on a rare flat lot in the coveted Claremont Hills, this 4-bed, 2.5-bath home plus office/den offers 2,528 sq. ft. of comfortable living with breathtaking views. From the three Bay Area bridges to Mt. Tamalpais, Claremont Canyon, Angel Island, Alcatraz, Treasure Island, and even the Farallon Islands on clear days—the vistas are unmatched. Built in 1994 and recently refreshed, the home features a Viking oven, new 2024 refrigerator, updated countertops, freshly painted cabinets, new fixtures, and fresh interior paint. Skylights, stained-glass windows, a solarium, and expansive decks create light-filled spaces perfect for everyday living or entertaining. Enjoy the cozy fireplace, central A/C and heating, tankless water heater, and central vacuum system. Outdoors, automatic sprinklers maintain vibrant landscaping with fruit trees, berry bushes, roses, raised garden beds, and milkweed. A 2-car garage plus ample extra parking add ease. Nearby trails and a scenic path lead directly to the Claremont Hotel. This is a rare chance to enjoy space, comfort, and unmatched views in one of the East Bay’s most sought-after neighborhoods.
Zillow last checked: 8 hours ago
Listing updated: September 30, 2025 at 01:28pm
Listed by:
Amanda Kilpatrick DRE #01950087 415-297-8441,
Compass
Bought with:
Amanda Kilpatrick, DRE #01950087
Compass
Source: CCAR,MLS#: 41110036
Facts & features
Interior
Bedrooms & bathrooms
- Bedrooms: 4
- Bathrooms: 3
- Full bathrooms: 2
- Partial bathrooms: 1
Kitchen
- Features: Breakfast Bar, Stone Counters, Dishwasher, Double Oven, Eat-in Kitchen, Gas Range/Cooktop, Kitchen Island, Microwave, Pantry, Refrigerator, Updated Kitchen
Heating
- Zoned
Cooling
- Central Air
Appliances
- Included: Dishwasher, Double Oven, Gas Range, Microwave, Refrigerator, Dryer, Washer, Gas Water Heater
- Laundry: Laundry Room, Cabinets, Sink
Features
- Solarium, Study, Breakfast Bar, Pantry, Updated Kitchen
- Flooring: Hardwood, Tile
- Windows: Window Coverings
- Number of fireplaces: 1
- Fireplace features: Living Room, Wood Burning
Interior area
- Total structure area: 2,528
- Total interior livable area: 2,528 sqft
Property
Parking
- Total spaces: 2
- Parking features: Detached, Off Street, Workshop in Garage, Garage Door Opener
- Garage spaces: 2
Features
- Levels: Two
- Stories: 2
- Exterior features: Garden/Play, Storage
- Pool features: None
- Fencing: Fenced
Lot
- Size: 6,534 sqft
- Features: Rectangular Lot, Back Yard, Front Yard, Side Yard
Details
- Parcel number: 48H761122
- Special conditions: Standard
- Other equipment: Irrigation Equipment
Construction
Type & style
- Home type: SingleFamily
- Architectural style: Custom,Mediterranean
- Property subtype: Residential, Single Family Residence
Materials
- Stucco
- Roof: Tile
Condition
- Existing
- New construction: No
- Year built: 1994
Utilities & green energy
- Electric: No Solar, 220 Volts in Laundry
- Sewer: Public Sewer
- Water: Public
Community & neighborhood
Location
- Region: Berkeley
- Subdivision: Claremont Hills
Price history
| Date | Event | Price |
|---|---|---|
| 9/30/2025 | Sold | $1,650,000+3.4%$653/sqft |
Source: | ||
| 9/18/2025 | Pending sale | $1,595,000$631/sqft |
Source: | ||
| 9/5/2025 | Listed for sale | $1,595,000+67.7%$631/sqft |
Source: | ||
| 12/11/2009 | Sold | $951,000+12%$376/sqft |
Source: | ||
| 11/22/2009 | Listed for sale | $849,000+99.5%$336/sqft |
Source: Pacific Union International, Inc. #40439037 Report a problem | ||
Public tax history
| Year | Property taxes | Tax assessment |
|---|---|---|
| 2025 | -- | $1,227,483 +2% |
| 2024 | $16,769 -5.4% | $1,203,423 +2% |
| 2023 | $17,726 +2.3% | $1,179,828 +2% |
Find assessor info on the county website
Neighborhood: Claremont
Nearby schools
GreatSchools rating
- NAHome And Hospital ProgramGrades: K-12Distance: 2.8 mi
- 9/10Claremont Middle SchoolGrades: 6-8Distance: 1.5 mi
- 8/10Oakland Technical High SchoolGrades: 9-12Distance: 2.3 mi
Get pre-qualified for a loan
At Zillow Home Loans, we can pre-qualify you in as little as 5 minutes with no impact to your credit score.An equal housing lender. NMLS #10287.

