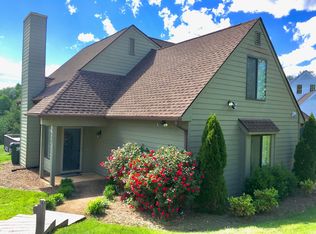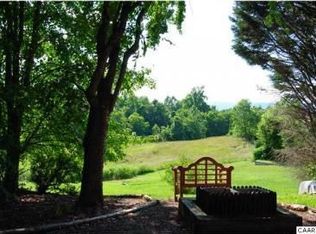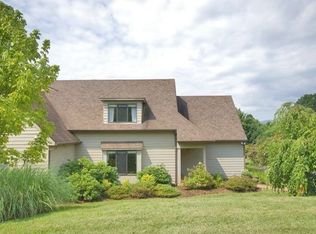Recently updated attached home in the Highlands neighborhood features freshly painted interior and exterior, new carpet and new flooring in all baths and kitchen. Open concept main level offers living area with fireplace, kitchen and dining area. A sliding door opens to patio area and beautiful backyard with wooded views. Spacious first floor master bedroom with ensuite and large closet. Second level offers 2 generous bedrooms, a full bath, laundry and a flexible bonus space for an office area, playroom or 4th bedroom. Great Value in the Western Albemarle school district!
This property is off market, which means it's not currently listed for sale or rent on Zillow. This may be different from what's available on other websites or public sources.


