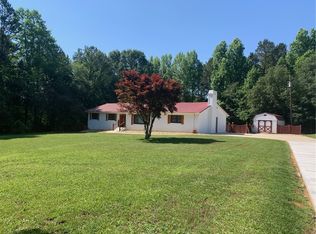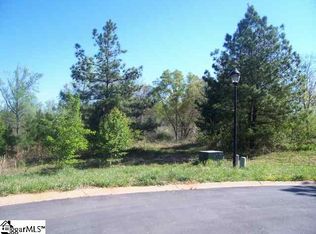Sold for $285,000
$285,000
1032 Circle Rd, Easley, SC 29642
4beds
2,300sqft
Manufactured Home, Single Family Residence
Built in ----
-- sqft lot
$-- Zestimate®
$124/sqft
$1,878 Estimated rent
Home value
Not available
Estimated sales range
Not available
$1,878/mo
Zestimate® history
Loading...
Owner options
Explore your selling options
What's special
Unbelievable opportunity to live in the heart of Powdersville under $300k, surrounded by luxury homes. A must see home featuring 2300 all updated square footage, 4 bedrooms, 3 baths, Award Winning Powdersville Schools (Anderson School District 1) Home has all new roof, gutters, HVAC, plumbing, flooring, light fixtures, Granite counter tops, kitchen cabinets, stainless steel appliances, tiled shower, soaking tub, deck, fresh landscaping, wooden fence for the family pet on almost acre lot and much more. All 4 bedrooms are huge with walk in closets, extra large dining room is big enough to add an office. .This home has it all close to shopping, restaurants, 15 minuets from downtown Greenville and minuets from Easley and I-85. This property will not last long schedule your appointment NOW!
Zillow last checked: 8 hours ago
Listing updated: October 09, 2024 at 07:09am
Listed by:
M. Kevin Black 864-630-8211,
Southern Equity, LLC
Bought with:
Jennifer Jones, 123846
Bluefield Realty Group
Source: WUMLS,MLS#: 20274921 Originating MLS: Western Upstate Association of Realtors
Originating MLS: Western Upstate Association of Realtors
Facts & features
Interior
Bedrooms & bathrooms
- Bedrooms: 4
- Bathrooms: 3
- Full bathrooms: 3
- Main level bathrooms: 3
- Main level bedrooms: 4
Primary bedroom
- Level: Main
- Dimensions: 18x20
Bedroom 2
- Level: Main
- Dimensions: 13x15
Bedroom 3
- Level: Main
- Dimensions: 12x15
Bedroom 4
- Level: Main
- Dimensions: 12x14
Dining room
- Level: Main
- Dimensions: 16x17
Kitchen
- Level: Main
- Dimensions: 14x12
Laundry
- Level: Main
- Dimensions: 8x8
Living room
- Level: Main
- Dimensions: 24x15
Heating
- Heat Pump
Cooling
- Heat Pump
Appliances
- Included: Dishwasher, Electric Water Heater, Gas Cooktop, Gas Oven, Gas Range, Refrigerator
- Laundry: Washer Hookup, Electric Dryer Hookup
Features
- Bathtub, Ceiling Fan(s), Dual Sinks, Granite Counters, Bath in Primary Bedroom, Main Level Primary, Separate Shower, Cable TV, Walk-In Closet(s), Walk-In Shower
- Flooring: Carpet, Vinyl
- Basement: None,Crawl Space
Interior area
- Total structure area: 2,300
- Total interior livable area: 2,300 sqft
- Finished area above ground: 0
- Finished area below ground: 0
Property
Parking
- Parking features: None, Driveway
Accessibility
- Accessibility features: Low Threshold Shower
Features
- Levels: One
- Stories: 1
- Patio & porch: Deck
- Exterior features: Deck, Fence
- Fencing: Yard Fenced
Lot
- Features: Level, Not In Subdivision, Outside City Limits
Details
- Parcel number: 2130006017000
Construction
Type & style
- Home type: MobileManufactured
- Architectural style: Mobile Home
- Property subtype: Manufactured Home, Single Family Residence
Materials
- Vinyl Siding
- Foundation: Crawlspace
- Roof: Architectural,Shingle
Utilities & green energy
- Sewer: Septic Tank
- Water: Public
- Utilities for property: Cable Available, Underground Utilities
Community & neighborhood
Security
- Security features: Smoke Detector(s)
Location
- Region: Easley
HOA & financial
HOA
- Has HOA: No
Other
Other facts
- Listing agreement: Exclusive Right To Sell
- Body type: Double Wide
- Listing terms: USDA Loan
Price history
| Date | Event | Price |
|---|---|---|
| 6/10/2024 | Sold | $285,000-5%$124/sqft |
Source: | ||
| 5/17/2024 | Pending sale | $299,900$130/sqft |
Source: | ||
| 5/16/2024 | Listed for sale | $299,900+288.3%$130/sqft |
Source: | ||
| 7/24/1998 | Sold | $77,241$34/sqft |
Source: Agent Provided Report a problem | ||
Public tax history
| Year | Property taxes | Tax assessment |
|---|---|---|
| 2023 | $512 +3.5% | $1,320 |
| 2022 | $495 +0.2% | $1,320 +4.8% |
| 2021 | $494 +101.9% | $1,260 |
Find assessor info on the county website
Neighborhood: 29642
Nearby schools
GreatSchools rating
- NAConcrete Primary SchoolGrades: PK-2Distance: 1.2 mi
- 7/10Powdersville Middle SchoolGrades: 6-8Distance: 1.9 mi
- 9/10Powdersville HighGrades: 9-12Distance: 2.1 mi
Schools provided by the listing agent
- Elementary: Powdersvil Elem
- Middle: Powdersville Mi
- High: Powdersville High School
Source: WUMLS. This data may not be complete. We recommend contacting the local school district to confirm school assignments for this home.

