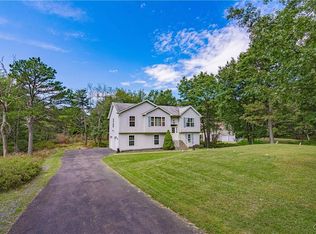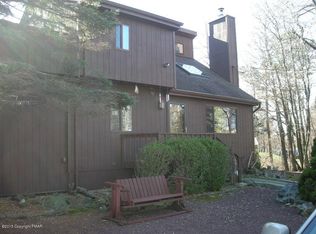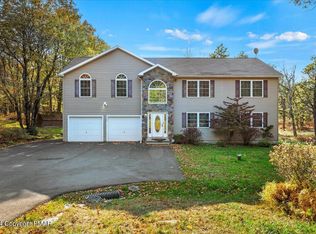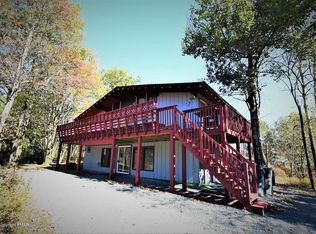Sold for $304,000
$304,000
1032 Clover Rd, Long Pond, PA 18334
--beds
--baths
2,350sqft
Single Family Residence
Built in 2007
0.56 Acres Lot
$365,200 Zestimate®
$129/sqft
$2,110 Estimated rent
Home value
$365,200
$336,000 - $398,000
$2,110/mo
Zestimate® history
Loading...
Owner options
Explore your selling options
What's special
Discover the Perfect Blend of Comfort and Elegance in this Charming Colonial Home (More Pictures Coming Shortly)
Step into over 2,250 sqft of beautifully designed living space in this 4-Bed, 2.5-Bath Colonial, nestled in a welcoming lake community that allows STR. From the moment you arrive, this home invites you with its warmth, character, and thoughtful details.
Hardwood floors flow seamlessly throughout, uniting every room. The formal LR/DR provides a refined setting for special gatherings, while the heart of the home—a spacious eat-in kitchen—boasts granite countertops, an island, and a sunlit breakfast nook. The kitchen opens into a cozy family room, where a stone fireplace promises evenings of comfort and connection.
Upstairs, 4 Beds, 2 Baths, and a laundry room await. The primary suite is a private sanctuary with a sitting area and a luxurious ensuite featuring a soaking tub.
Outside, enjoy a private deck for peaceful mornings or lively gatherings. Tucked back from the street, the home offers added privacy and charm.
The vibrant community includes lakes, pools, and a clubhouse. Nearby, enjoy shopping, dining, and premier Poconos attractions like Kalahari, Camelback, Mount Airy Casino, and the Outlets.
At $320,000, this home is more than just a place to live—it’s a lifestyle filled with beauty, comfort, and adventure. Don’t miss this extraordinary property. Schedule your viewing today!
Zillow last checked: 8 hours ago
Listing updated: March 21, 2025 at 01:30pm
Listed by:
Reginald D. Reglus 610-867-8888,
Keller Williams Northampton
Bought with:
nonmember
Pocono Mtn. Assoc. of REALTORS
Source: GLVR,MLS#: 750791 Originating MLS: Lehigh Valley MLS
Originating MLS: Lehigh Valley MLS
Facts & features
Interior
Heating
- Baseboard, Electric
Cooling
- Wall/Window Unit(s)
Appliances
- Included: Dishwasher, Electric Dryer, Electric Oven, Electric Range, Electric Water Heater, Refrigerator, Washer
- Laundry: Washer Hookup, Dryer Hookup, ElectricDryer Hookup, Main Level
Features
- Dining Area, Separate/Formal Dining Room, Entrance Foyer, Eat-in Kitchen, Jetted Tub, Kitchen Island, Loft, Family Room Main Level, Walk-In Closet(s)
- Basement: Crawl Space
Interior area
- Total interior livable area: 2,350 sqft
- Finished area above ground: 2,350
- Finished area below ground: 0
Property
Parking
- Total spaces: 2
- Parking features: Built In, Driveway, Garage, Off Street
- Garage spaces: 2
- Has uncovered spaces: Yes
Features
- Stories: 2
- Patio & porch: Deck
- Exterior features: Deck
- Has spa: Yes
Lot
- Size: 0.56 Acres
- Features: Flat, Wooded
Details
- Parcel number: 20634403008553
- Zoning: R-1
- Special conditions: None
Construction
Type & style
- Home type: SingleFamily
- Architectural style: Colonial
- Property subtype: Single Family Residence
Materials
- Vinyl Siding
- Roof: Asphalt,Fiberglass
Condition
- Year built: 2007
Utilities & green energy
- Sewer: Septic Tank
- Water: Well
Community & neighborhood
Location
- Region: Long Pond
- Subdivision: Emerald Lakes
HOA & financial
HOA
- Has HOA: Yes
- HOA fee: $1,200 annually
Other
Other facts
- Listing terms: Cash,Conventional
- Ownership type: Fee Simple
- Road surface type: Paved
Price history
| Date | Event | Price |
|---|---|---|
| 3/20/2025 | Sold | $304,000-5%$129/sqft |
Source: | ||
| 1/20/2025 | Pending sale | $320,000$136/sqft |
Source: | ||
| 1/11/2025 | Listed for sale | $320,000-12.3%$136/sqft |
Source: | ||
| 10/16/2024 | Listing removed | $365,000$155/sqft |
Source: PMAR #PM-117246 Report a problem | ||
| 9/20/2024 | Price change | $365,000-3.9%$155/sqft |
Source: PMAR #PM-117246 Report a problem | ||
Public tax history
| Year | Property taxes | Tax assessment |
|---|---|---|
| 2025 | $4,687 +8.4% | $157,630 |
| 2024 | $4,323 +7.2% | $157,630 |
| 2023 | $4,033 +1.8% | $157,630 |
Find assessor info on the county website
Neighborhood: 18334
Nearby schools
GreatSchools rating
- 7/10Tobyhanna El CenterGrades: K-6Distance: 3.3 mi
- 4/10Pocono Mountain West Junior High SchoolGrades: 7-8Distance: 2.2 mi
- 7/10Pocono Mountain West High SchoolGrades: 9-12Distance: 2.2 mi
Schools provided by the listing agent
- District: Pocono Mountain
Source: GLVR. This data may not be complete. We recommend contacting the local school district to confirm school assignments for this home.
Get pre-qualified for a loan
At Zillow Home Loans, we can pre-qualify you in as little as 5 minutes with no impact to your credit score.An equal housing lender. NMLS #10287.
Sell with ease on Zillow
Get a Zillow Showcase℠ listing at no additional cost and you could sell for —faster.
$365,200
2% more+$7,304
With Zillow Showcase(estimated)$372,504



