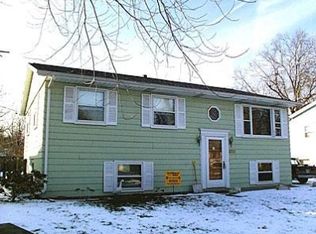Closed
$190,000
1032 Kent Rd, Michigan City, IN 46360
3beds
1,728sqft
Single Family Residence
Built in 1967
7,296.3 Square Feet Lot
$251,700 Zestimate®
$110/sqft
$1,983 Estimated rent
Home value
$251,700
$237,000 - $269,000
$1,983/mo
Zestimate® history
Loading...
Owner options
Explore your selling options
What's special
Lots to offer in this three bedroom two bath home in desirable neighborhood. Bi-level layout with large Living room, open dining, kitchen area, two bedrooms, and full bath on upper level. Lower level offers large game room, bedroom, utility room, and 3/4 bath. Lots of mechanical upgrades including, high efficiency furnace, hot water heater, vinyl windows. Attached garage with work area. Nice corner lot with covered deck, garden area, and fenced back yard. Seller believes there is hardwood flooring under carpet in upper level. There is some minor dating. Seller has not lived in home see as is addendum.
Zillow last checked: 8 hours ago
Listing updated: February 28, 2024 at 02:55pm
Listed by:
Dennis Galloway,
REMAX County Wide 1st 219-362-9400
Bought with:
Andrew Batistatos, RB15000339
Generic Office
Source: NIRA,MLS#: 525107
Facts & features
Interior
Bedrooms & bathrooms
- Bedrooms: 3
- Bathrooms: 2
- Full bathrooms: 1
- 3/4 bathrooms: 1
Primary bedroom
- Area: 121
- Dimensions: 11 x 11
Bedroom 2
- Area: 117
- Dimensions: 13 x 9
Bedroom 3
- Area: 134.4
- Dimensions: 14 x 9.6
Bathroom
- Description: 3/4
Bathroom
- Description: Full
Bonus room
- Area: 308
- Dimensions: 22 x 14
Kitchen
- Area: 100
- Dimensions: 10 x 10
Living room
- Area: 195
- Dimensions: 15 x 13
Heating
- Forced Air, Natural Gas
Appliances
- Included: Dishwasher, Dryer, Microwave, Refrigerator, Washer
Features
- Has basement: No
- Has fireplace: No
Interior area
- Total structure area: 1,728
- Total interior livable area: 1,728 sqft
- Finished area above ground: 864
Property
Parking
- Total spaces: 1.5
- Parking features: Attached, Garage Door Opener, Off Street
- Attached garage spaces: 1.5
Features
- Levels: Bi-Level
- Patio & porch: Covered, Deck, Porch
- Fencing: Fenced
- Frontage length: 89
Lot
- Size: 7,296 sqft
- Dimensions: 89 x 82
- Features: Corner Lot, Landscaped, Level, Paved
Details
- Parcel number: 460505177035000009
- Special conditions: Short Sale
Construction
Type & style
- Home type: SingleFamily
- Property subtype: Single Family Residence
Condition
- New construction: No
- Year built: 1967
Utilities & green energy
- Water: Public
- Utilities for property: Cable Available, Electricity Available, Natural Gas Available
Community & neighborhood
Location
- Region: Michigan City
- Subdivision: Village Green 2nd Add
HOA & financial
HOA
- Has HOA: No
Other
Other facts
- Listing agreement: Exclusive Right To Sell
- Listing terms: Cash,Conventional
- Road surface type: Paved
Price history
| Date | Event | Price |
|---|---|---|
| 2/13/2023 | Sold | $190,000+2.8%$110/sqft |
Source: | ||
| 2/13/2023 | Pending sale | $184,900$107/sqft |
Source: | ||
| 2/13/2023 | Listing removed | -- |
Source: | ||
| 1/26/2023 | Pending sale | $184,900$107/sqft |
Source: | ||
| 1/23/2023 | Listed for sale | $184,900$107/sqft |
Source: | ||
Public tax history
| Year | Property taxes | Tax assessment |
|---|---|---|
| 2024 | $1,934 +50.2% | $184,700 -4.5% |
| 2023 | $1,288 +7.2% | $193,400 +50.2% |
| 2022 | $1,201 +4.1% | $128,800 +7.2% |
Find assessor info on the county website
Neighborhood: 46360
Nearby schools
GreatSchools rating
- 7/10Knapp Elementary SchoolGrades: PK-6Distance: 0.5 mi
- 2/10Barker Middle SchoolGrades: 7-8Distance: 1.4 mi
- 3/10Michigan City High SchoolGrades: 9-12Distance: 2.4 mi

Get pre-qualified for a loan
At Zillow Home Loans, we can pre-qualify you in as little as 5 minutes with no impact to your credit score.An equal housing lender. NMLS #10287.
Sell for more on Zillow
Get a free Zillow Showcase℠ listing and you could sell for .
$251,700
2% more+ $5,034
With Zillow Showcase(estimated)
$256,734