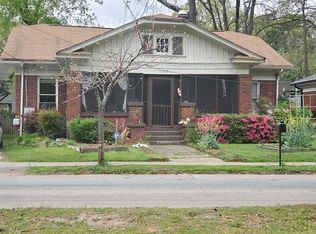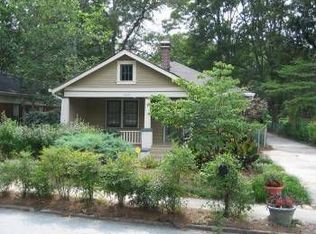Closed
$792,500
1032 Oakview Rd, Decatur, GA 30030
3beds
1,640sqft
Single Family Residence
Built in 1929
4,356 Square Feet Lot
$832,000 Zestimate®
$483/sqft
$2,832 Estimated rent
Home value
$832,000
$790,000 - $882,000
$2,832/mo
Zestimate® history
Loading...
Owner options
Explore your selling options
What's special
This charming 3 BR 2 BA brick bungalow is turnkey ready both inside and out; already complete with an unmatched location, a stoneCOs throw away from the shops, local market and restaurants in Oakhurst Village and walking distance to downtown Decatur with even more local shops and award-winning restaurants. Visit the community garden (feed the chickens), bike the trails and play tennis at Oakhurst Park. The spacious front porch (HELLO Porchfest!) with porch swing welcomes you as you enter through the front door; natural sunlight stunningly beams through the array of windows as it highlights the open concept floorplan with 9ft ceilings, hardwood floors and reclaimed wood fireplace. Dining room opens to spacious updated kitchen +SS appliances, granite countertops and pantry. YouCOll feel at peace in your airy primary bedroom with walk-in closet, bathroom with separate vanities, walk-in shower and water closet. Separate laundry / mudroom space, perfect for keeping shoes, coats & clothes tucked out of sight. Fully fenced-in front yard and backyard + patio, gives you plenty of space for relaxing and enjoying coffee or grillinCO and listening to music or ALL of the above. Enjoy being minutes from major highways, MARTA, Emory, CDC & VA hospital. A location, location, LOCATION that cannot be beat and a house that is ready for you to instantly make your home.
Zillow last checked: 8 hours ago
Listing updated: January 06, 2024 at 11:13am
Listed by:
Derek P Wood 678-595-5427,
Keller Knapp, Inc
Bought with:
Butch Whitfield, 262870
Harry Norman Realtors
Source: GAMLS,MLS#: 10205393
Facts & features
Interior
Bedrooms & bathrooms
- Bedrooms: 3
- Bathrooms: 2
- Full bathrooms: 2
- Main level bathrooms: 2
- Main level bedrooms: 3
Dining room
- Features: Separate Room
Kitchen
- Features: Pantry
Heating
- Natural Gas, Central, Forced Air
Cooling
- Ceiling Fan(s), Central Air
Appliances
- Included: Gas Water Heater, Dryer, Washer, Dishwasher, Disposal, Refrigerator
- Laundry: Mud Room
Features
- High Ceilings, Walk-In Closet(s), Master On Main Level
- Flooring: Hardwood, Tile
- Windows: Double Pane Windows
- Basement: Crawl Space
- Number of fireplaces: 1
- Fireplace features: Family Room
- Common walls with other units/homes: No Common Walls
Interior area
- Total structure area: 1,640
- Total interior livable area: 1,640 sqft
- Finished area above ground: 1,640
- Finished area below ground: 0
Property
Parking
- Total spaces: 1
- Parking features: Kitchen Level, Parking Pad
- Has uncovered spaces: Yes
Features
- Levels: One
- Stories: 1
- Patio & porch: Patio, Porch
- Exterior features: Garden
- Fencing: Back Yard,Front Yard,Wood
- Has view: Yes
- View description: City
- Waterfront features: No Dock Or Boathouse
- Body of water: None
Lot
- Size: 4,356 sqft
- Features: Corner Lot, Level, Private
- Residential vegetation: Grassed
Details
- Additional structures: Shed(s)
- Parcel number: 15 213 03 107
Construction
Type & style
- Home type: SingleFamily
- Architectural style: Brick 3 Side,Bungalow/Cottage,Craftsman
- Property subtype: Single Family Residence
Materials
- Concrete, Brick
- Foundation: Pillar/Post/Pier
- Roof: Composition
Condition
- Resale
- New construction: No
- Year built: 1929
Utilities & green energy
- Electric: 220 Volts
- Sewer: Public Sewer
- Water: Private
- Utilities for property: Cable Available, Sewer Connected, Electricity Available, High Speed Internet, Natural Gas Available, Phone Available, Sewer Available, Water Available
Green energy
- Water conservation: Low-Flow Fixtures
Community & neighborhood
Security
- Security features: Carbon Monoxide Detector(s), Smoke Detector(s)
Community
- Community features: Park, Playground, Pool, Racquetball, Sidewalks, Street Lights, Tennis Court(s), Near Public Transport, Walk To Schools, Near Shopping
Location
- Region: Decatur
- Subdivision: Oakhurst
HOA & financial
HOA
- Has HOA: No
- Services included: None
Other
Other facts
- Listing agreement: Exclusive Agency
- Listing terms: 1031 Exchange,Cash,Conventional,Fannie Mae Approved,Freddie Mac Approved,VA Loan
Price history
| Date | Event | Price |
|---|---|---|
| 10/20/2023 | Sold | $792,500+3.7%$483/sqft |
Source: | ||
| 9/30/2023 | Pending sale | $764,500$466/sqft |
Source: | ||
| 9/26/2023 | Contingent | $764,500$466/sqft |
Source: | ||
| 9/21/2023 | Listed for sale | $764,500+39%$466/sqft |
Source: | ||
| 5/27/2020 | Sold | $550,000$335/sqft |
Source: | ||
Public tax history
| Year | Property taxes | Tax assessment |
|---|---|---|
| 2025 | $19,079 +8.6% | $297,800 +10.9% |
| 2024 | $17,561 +225619.6% | $268,640 +2.6% |
| 2023 | $8 -1.3% | $261,720 +10.5% |
Find assessor info on the county website
Neighborhood: Oakhurst
Nearby schools
GreatSchools rating
- 8/10Fifth Avenue Elementary SchoolGrades: 3-5Distance: 0.2 mi
- 8/10Beacon Hill Middle SchoolGrades: 6-8Distance: 0.6 mi
- 9/10Decatur High SchoolGrades: 9-12Distance: 0.9 mi
Schools provided by the listing agent
- Elementary: Oakhurst
- Middle: Beacon Hill
- High: Decatur
Source: GAMLS. This data may not be complete. We recommend contacting the local school district to confirm school assignments for this home.
Get a cash offer in 3 minutes
Find out how much your home could sell for in as little as 3 minutes with a no-obligation cash offer.
Estimated market value$832,000
Get a cash offer in 3 minutes
Find out how much your home could sell for in as little as 3 minutes with a no-obligation cash offer.
Estimated market value
$832,000

